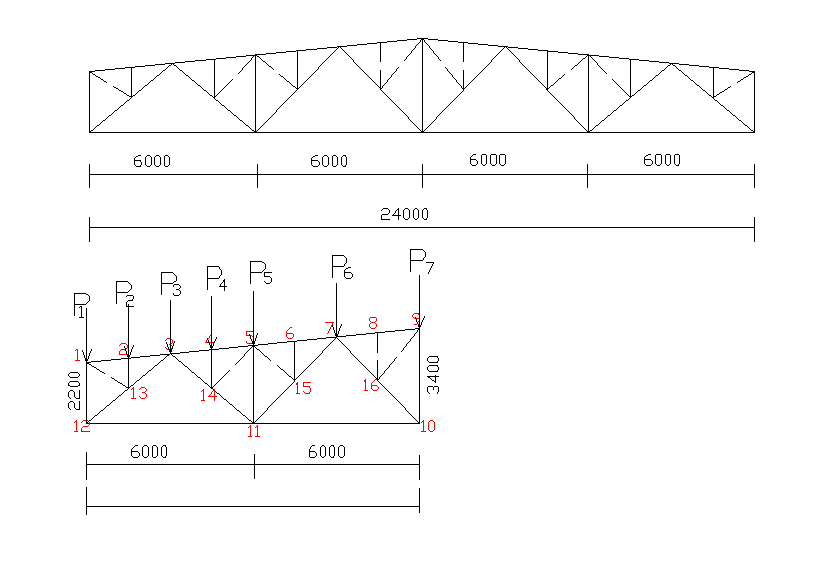Roof detail section
Description
Roof detail section detail, All Dimension detail, & plan detail & section detail.
File Type:
DWG
File Size:
7 KB
Category::
Structure
Sub Category::
Section Plan CAD Blocks & DWG Drawing Models
type:
Free
Uploaded by:
Priyanka
Patel
