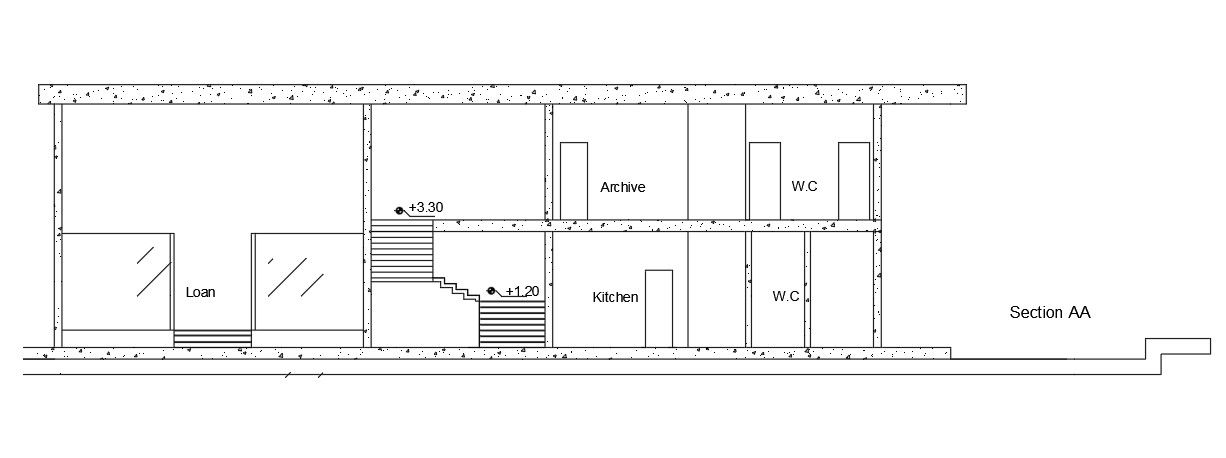Back section view of 48x32m bank building is given in this Autocad drawing file. Download the Autocad model.
Description
Back section view of 48x32m bank building is given in this Autocad drawing file. This is G+1 bank building. Secretary room, car parking, meeting room 2, manager room, gent’s toilet, ladies toilet, reception & help desk is available. Secretary room, assistant manager room, load area, waiting lobby, reception, entrance, safe vault, kitchen, meeting room 1, gent’s toilet, ladies toilet, reception & help desk is available in the first floor. For more details download the Autocad drawing file. Thank you for downloading the Autocad drawing file and other CAD program files from our website.
File Type:
DWG
File Size:
61 KB
Category::
Structure
Sub Category::
Section Plan CAD Blocks & DWG Drawing Models
type:
Free
Uploaded by:

