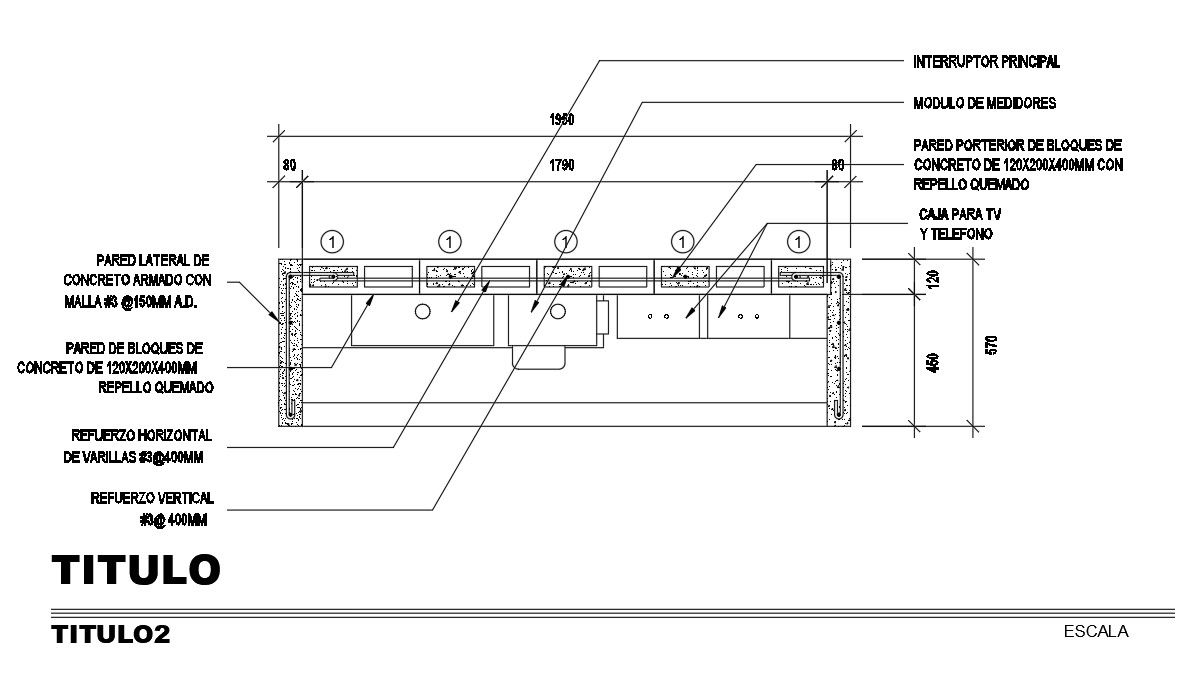2000x500mm meter plan is given in this Autocad drawing file. Download the Autocad model.
Description
2000x500mm meter plan is given in this Autocad drawing file. Measurement details are given in this model. Padlock lock, main switch, meter module, 120x200x400mm concrete block portable wall with burned fluff, TV and telephone box, 38x38x1.8mm tube frame, reinforced concrete side wall # 3 d @ 150mm reinforced and other details are given. For more details download the Autocad drawing file. Thank you for downloading the Autocad drawing file and other CAD program files from our website.
File Type:
3d max
File Size:
81 KB
Category::
Electrical
Sub Category::
Interior Design Electrical
type:
Free
Uploaded by:

