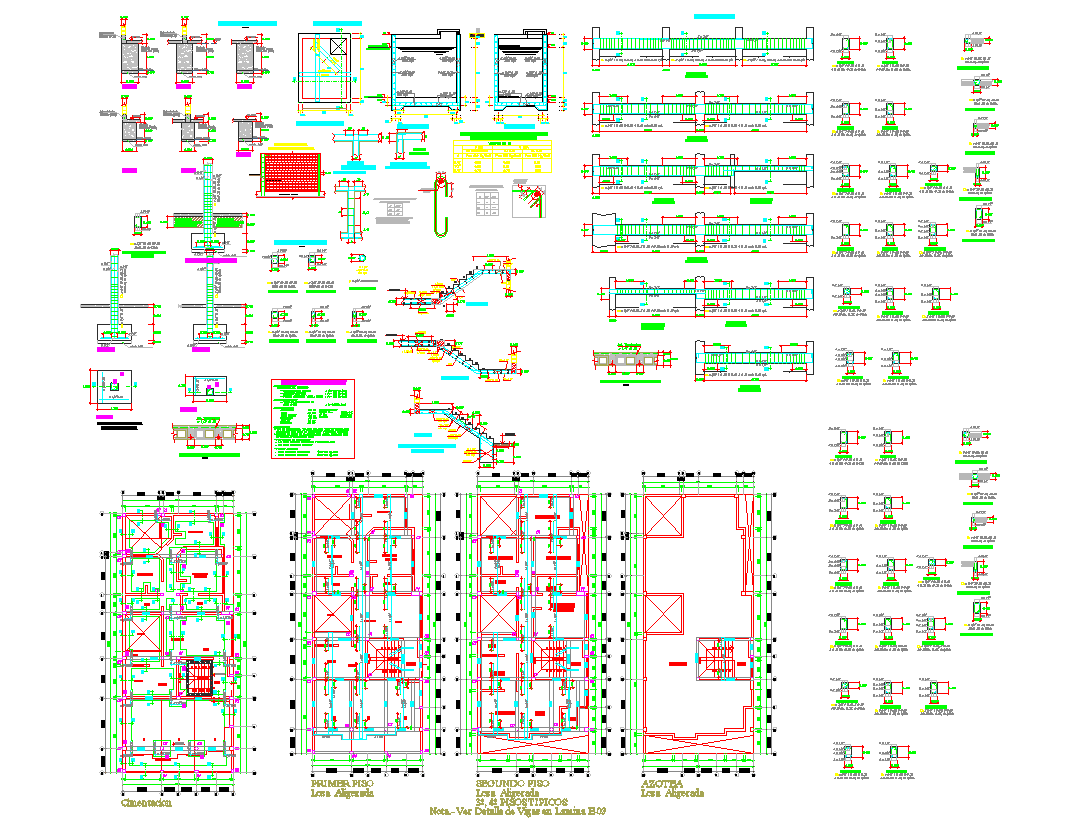Light weight roof architecture structure detail in autocad drawing
Description
Light weight roof architecture structure detail in autocad drawing. Include working plan, sections, elevations, structure detail, steel detail, measurement drawing, civil drawing of Light weight roof.
Uploaded by:
K.H.J
Jani

