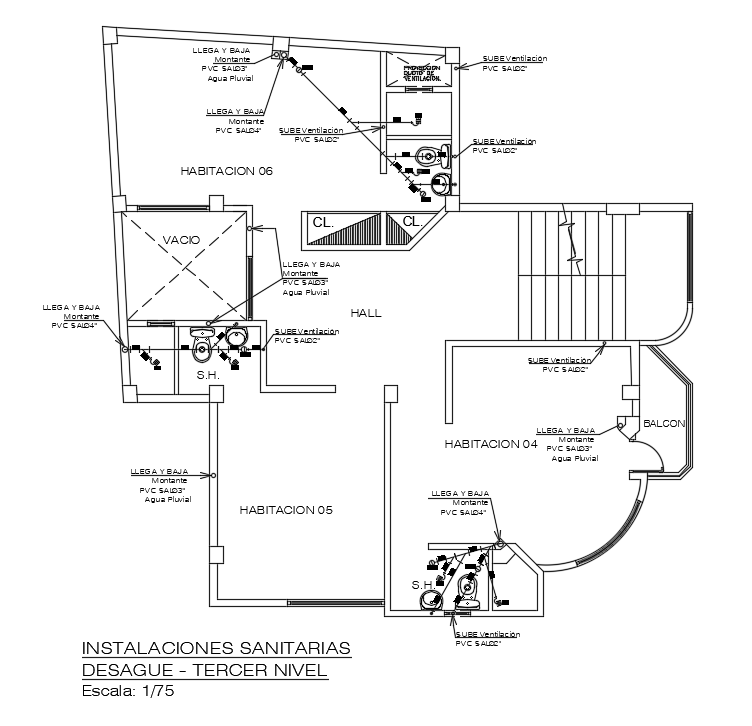Sanitation drainage detail of 10x10m commercial cum staying room third floor plan is given in this Autocad drawing file.Download the Autocad model.
Description
Sanitation drainage detail of 10x10m commercial cum staying room third floor plan is given in this Autocad drawing file. This is G+1 commercial building Terrace, three bedrooms, hall, reception and water closet is available. For more details download the Autocad file.
Uploaded by:
