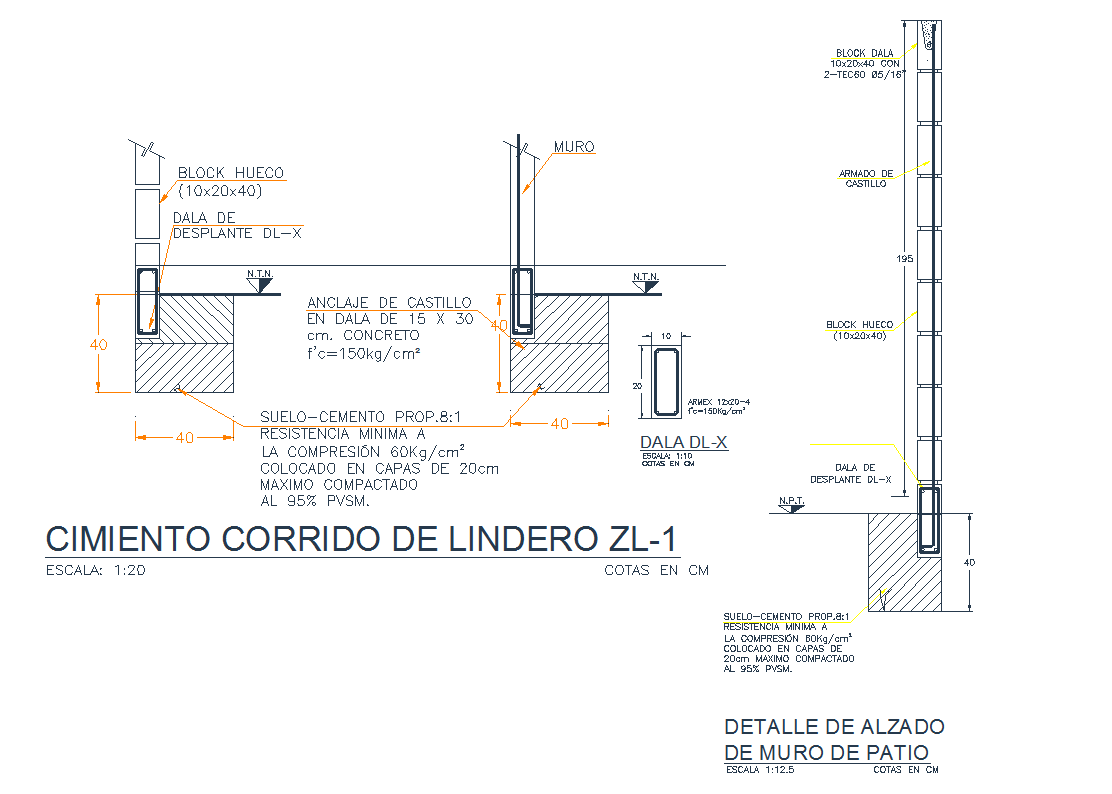Patio design and detail in autocad dwg files.
Description
Patio design and detail in autocad dwg files.Include this drawing you can find floor presentations drawing, working drawing, sections plan, elevations and detail of patio.
Uploaded by:
K.H.J
Jani
