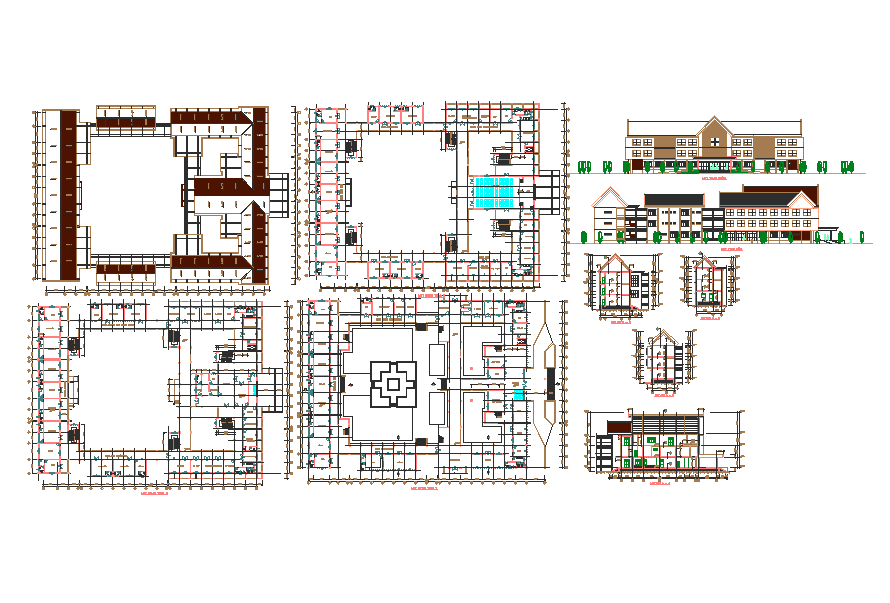Hospital Design Concept Architecture Detail
Description
Hospital Design Concept Architecture Detail in autocad file, Ground floor design, First floor lay-out design, & Second floor design, Elevation detail, Section detail, & Structure detail also include the file.
Uploaded by:
Priyanka
Patel

