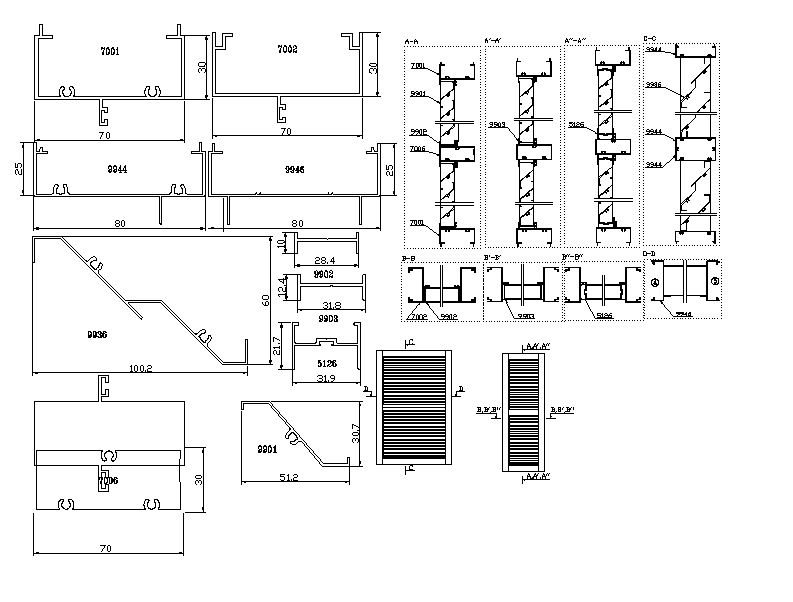Steel bar joist details
Description
Steel bar joist details in file, Section detail , Plan Design, Elevation cross setting steel bar detail.bending steel bar design.
File Type:
DWG
File Size:
54 KB
Category::
Structure
Sub Category::
Section Plan CAD Blocks & DWG Drawing Models
type:
Gold
Uploaded by:
Priyanka
Patel
