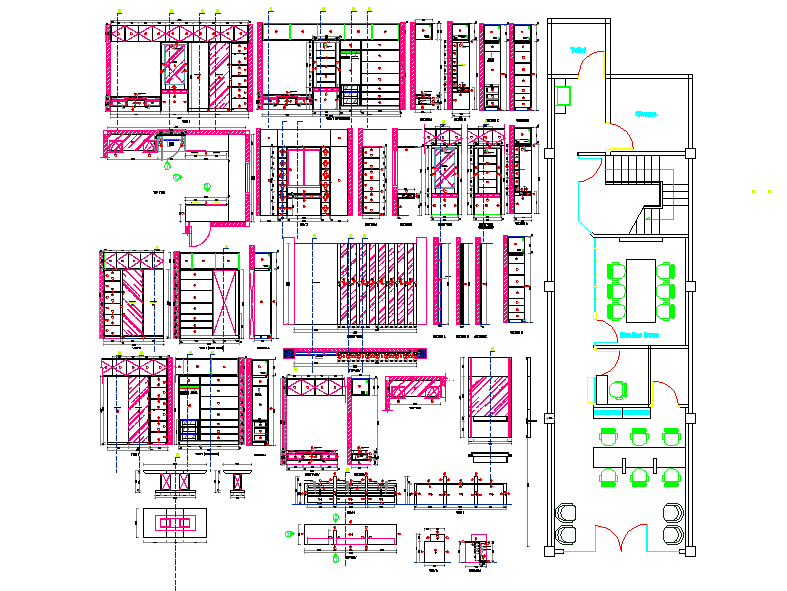Office design ideas for small office
Description
office design ideas for small office, Elevation detail, Storage detail, furniture elevation design, dining area, meeting room design.
File Type:
DWG
File Size:
1.2 MB
Category::
Interior Design
Sub Category::
Corporate Office Interior
type:
Free
Uploaded by:
Priyanka
Patel

