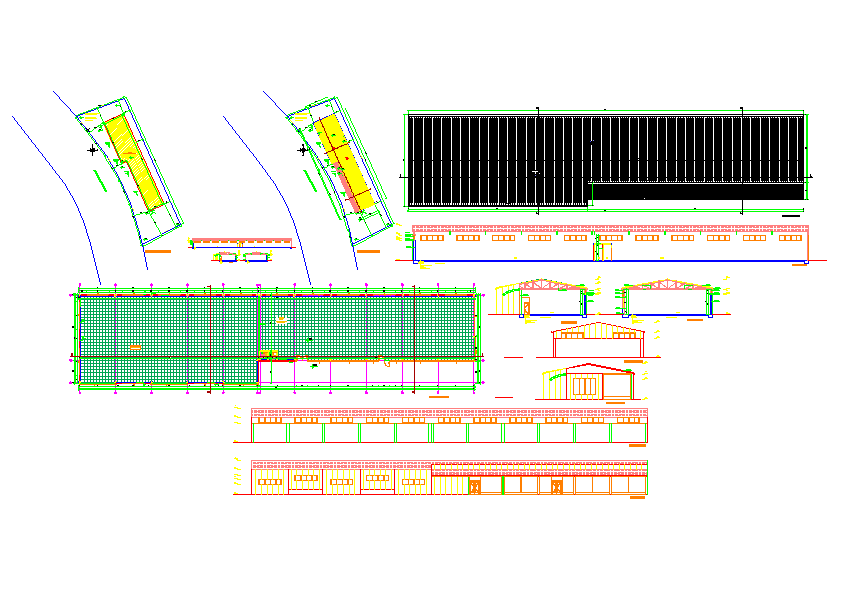Factory construction project plan
Description
Factory construction project plan in detail of autocad file. open plot area, roof detail, elevation, section detail, etc.
File Type:
DWG
File Size:
436 KB
Category::
Mechanical and Machinery
Sub Category::
Factory Machinery
type:
Gold
Uploaded by:
Priyanka
Patel

