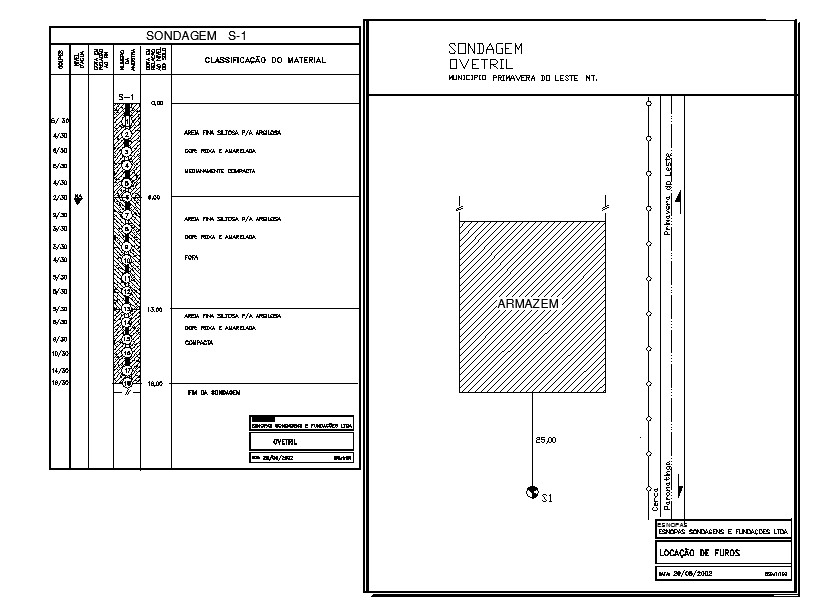Open Warehouse Plot Detail Drawing in AutoCAD Format
Description
open ware house plot detail file autocad, all side size detail mansion, structure part detail.
File Type:
3d max
File Size:
29 KB
Category::
Urban Design
Sub Category::
Town Design And Planning
type:
Gold
Uploaded by:
Priyanka
Patel
