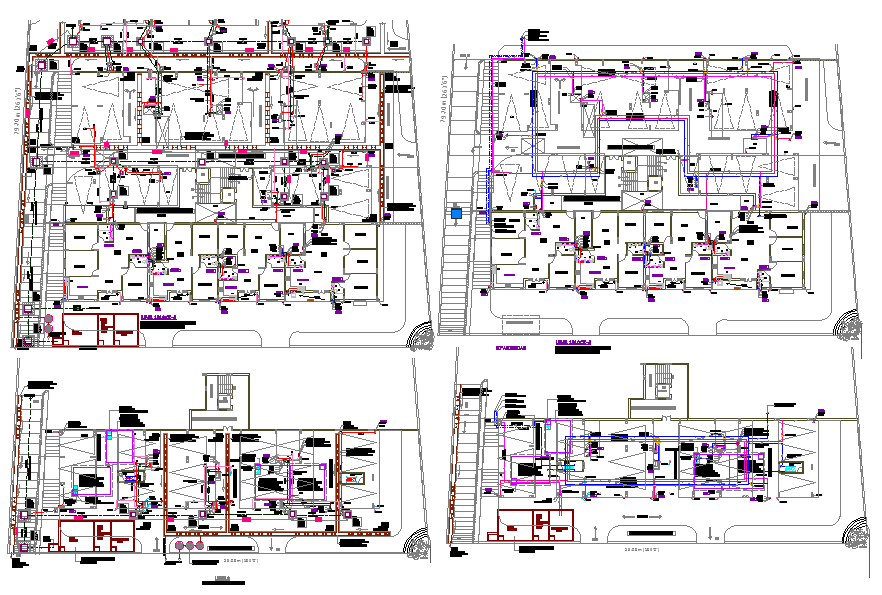Drainage And Water supply layout
Description
Drainage And Water supply layout co ordination drawing, 450 WIDE STORM WATER DRAIN WITH REMOVABLE RCC PERFORATED COVER AT EQUAL INTERVAL AS PER STRUCTURAL DETAIL, 40∅ FWS PRM TO SINTEX TANK, 14'0" WIDE DRIVE WAY.
Uploaded by:
Priyanka
Patel

