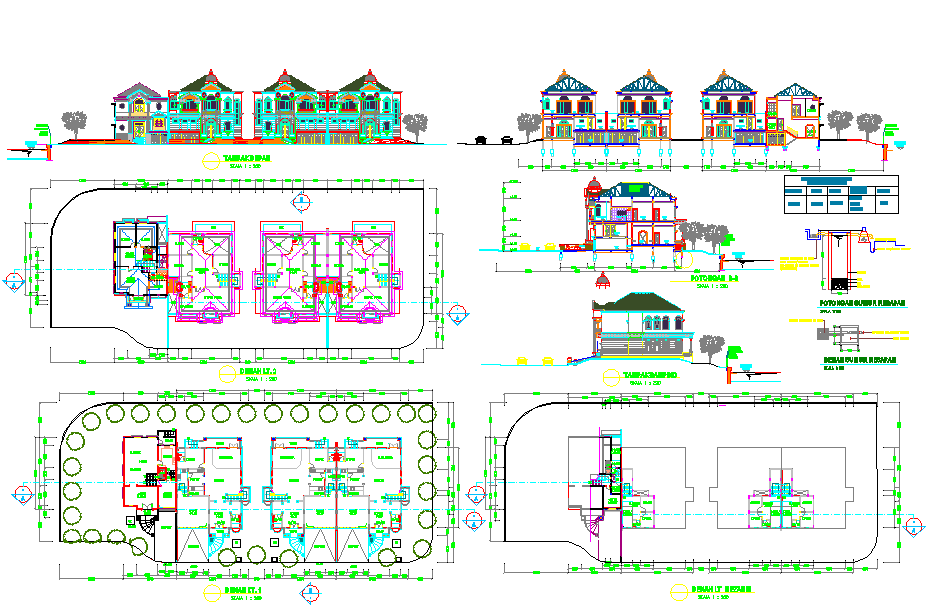Modern Villa Architecture Design
Description
Modern Villa Architecture Design, modern front side elevation deign, section design, balcony design, all room detail & lift detail, stair detail, lamp of the resapan well, building on purpose detail, plan lay-out detail.
Uploaded by:
Priyanka
Patel

