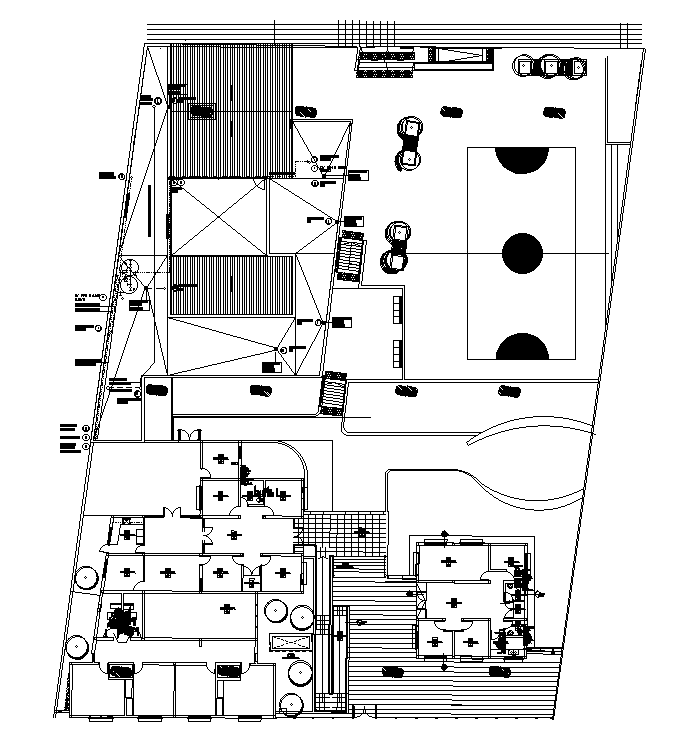Sports Club House With Administration Office Drawing DWG File
Description
The sports club house layout plan AutoCAD drawing which consist installation of circular type handrails metal carpentry, bench in wood carpentry with concrete base, admin office, cafeteria and placement of garbage, and parking area according to road section detail dwg file. Thank you for downloading the AutoCAD file and other CAD program files from our website.
Uploaded by:

