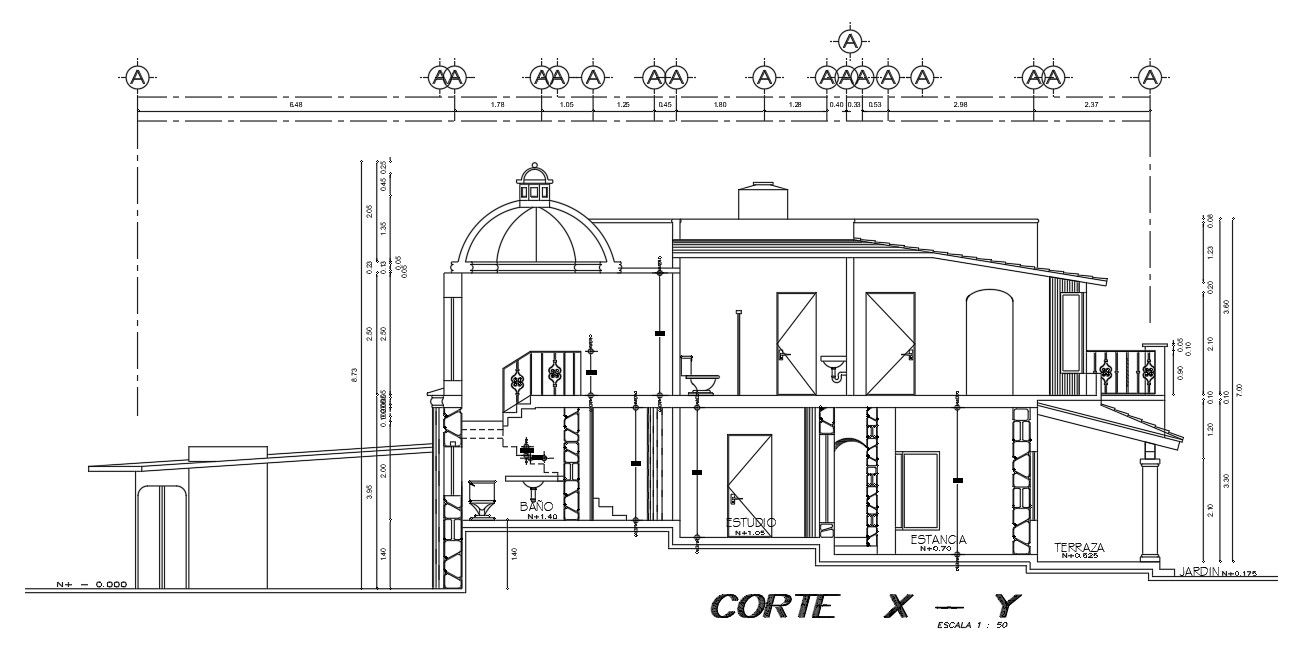XY cross-section details of the hotel building. Download this cad drawing file now.
Description
XY cross-section details of the hotel building are shown in this cad drawing file. Doors, windows, balcony, staircase side view are visible in this drawing. This cad drawing is very helpful for civil engineers and students. Thanks for downloading cad drawing files from our website. Download this cad drawing file now.

Uploaded by:
AS
SETHUPATHI
