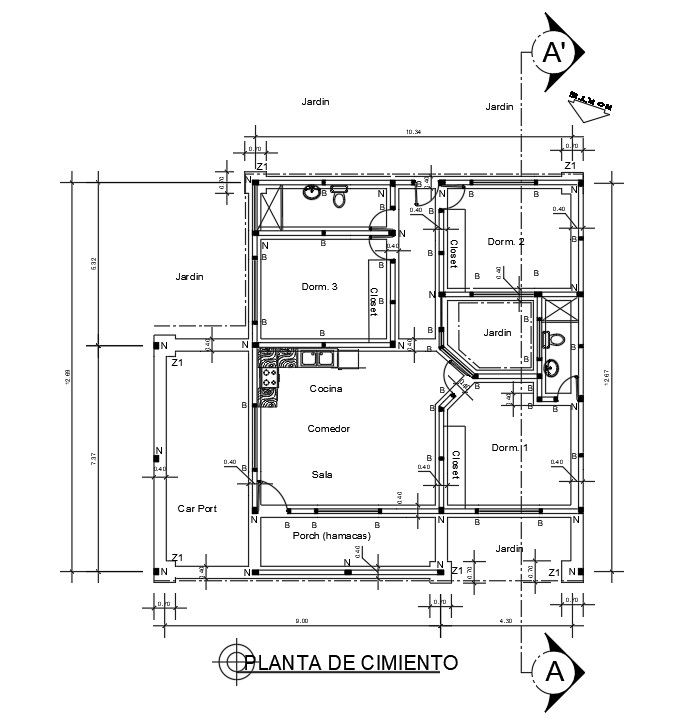Foundation Details of the 3bhk house with clear dimensions.Download the 2d Autocad file now.
Description
Foundation Details of the 3bhk house with clear dimensions are given. 2 bedrooms with attached toilet, Hall cum dining and kitchen are provided in this house plan. This drawing is useful for civil engineers. Download the 2d Autocad file now.

Uploaded by:
AS
SETHUPATHI
