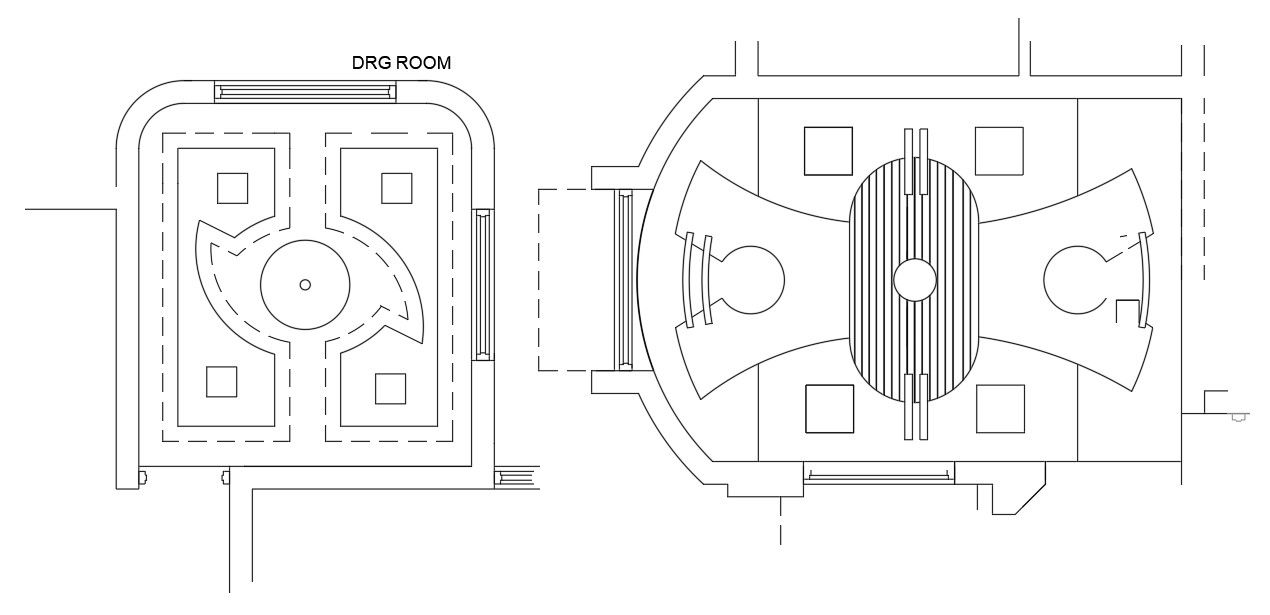Drawing room false Ceiling design detailed drawing. Download the cad file now.
Description
Drawing room false Ceiling design detailed drawing is provided in this cad drawing file. Two types of Clear elevation and dimensions of the false ceiling design are given in this cad file. This type of ceiling design drawing is helpful for Interior designers. Download the cad file now.

Uploaded by:
AS
SETHUPATHI
