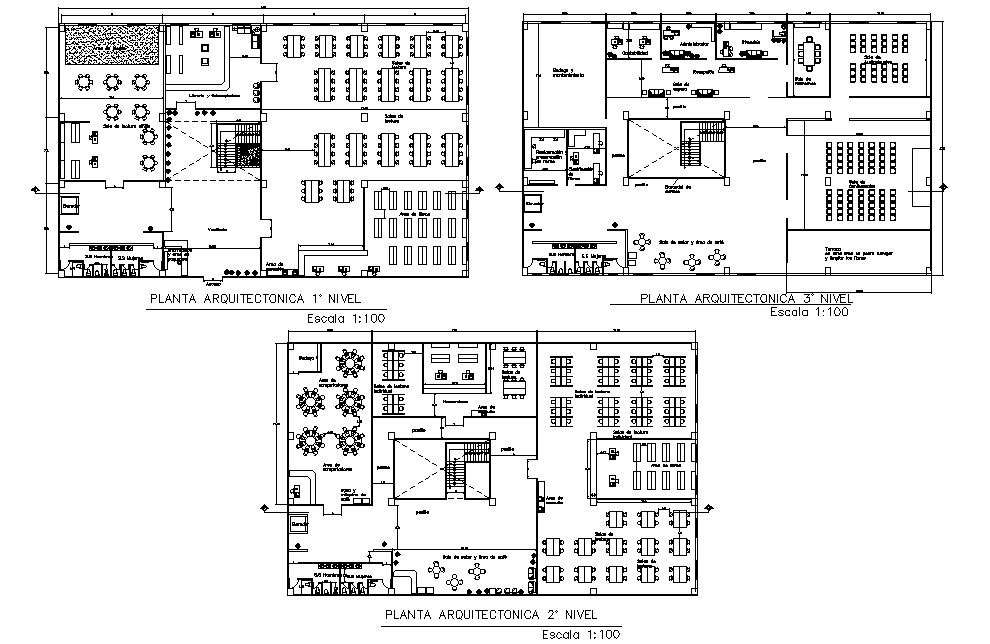45x27m college 1, 2 & 3 floor plan is given in this AutoCAD drawing file.Download the Autocad model.
Description
45x27m college 1, 2 & 3 floor plan is given in this AutoCAD drawing file. This is G+3 college building. Basement and ground floor is provided for car parking. Library, class room, professor cabins, computer room, admin office, director room, secretary room, conference room, gent’s toilet, ladies toilet and counseling room is available. For more details download the Autocad drawing file. Thank you for downloading the Autocad drawing file and other CAD program files from our website.
Uploaded by:
