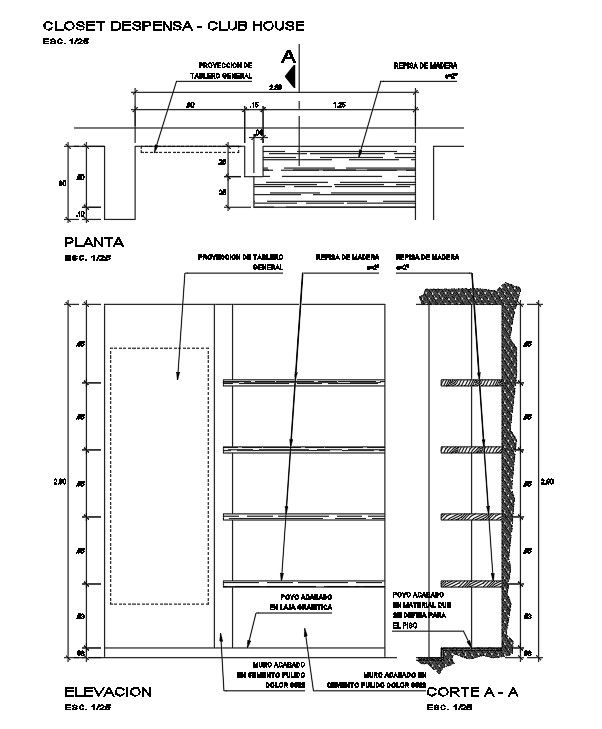Clubhouse Closets and Despensa Detailed CAD Drawing AutoCAD DWG
Description
This AutoCAD DWG file provides detailed CAD drawings of clubhouse closets and despensa units, showing accurate measurements, shelving details, and sectional views. The drawing includes front elevations, side sections, and top views, highlighting finished shelves, wall protection, and precise positioning of storage units. Interior designers, architects, and builders can use this file to plan interior layouts, furniture placement, and storage optimization efficiently.
The file is a ready-to-use CAD resource compatible with AutoCAD, Revit, 3D Max, and SketchUp. It enables designers to visualize furniture arrangements, prepare project documentation, and streamline interior planning. With detailed dimensions and sectional representations, this CAD drawing ensures accurate execution of shelving, wall alignment, and finishing details in clubhouse interiors. Download this AutoCAD DWG file to enhance your interior design workflow, improve planning efficiency, and achieve precise implementation of closet and despensa layouts.
File Type:
DWG
File Size:
97 KB
Category::
Interior Design
Sub Category::
Modern Office Interior Design
type:
Gold

Uploaded by:
AS
SETHUPATHI

