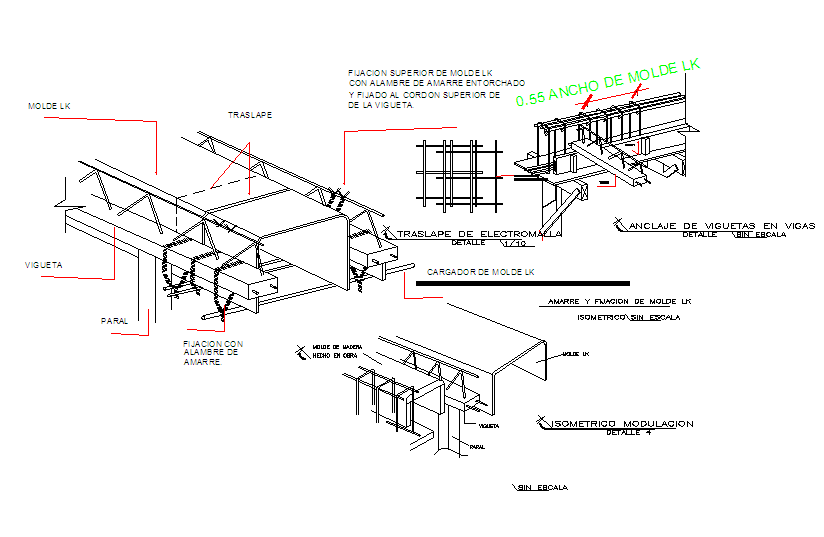Steel Frame Structure detail
Description
Steel Frame Structure detail in DWG File & Section design, with roof steel detail also include.
File Type:
DWG
File Size:
85 KB
Category::
Structure
Sub Category::
Section Plan CAD Blocks & DWG Drawing Models
type:
Gold
Uploaded by:
Priyanka
Patel
