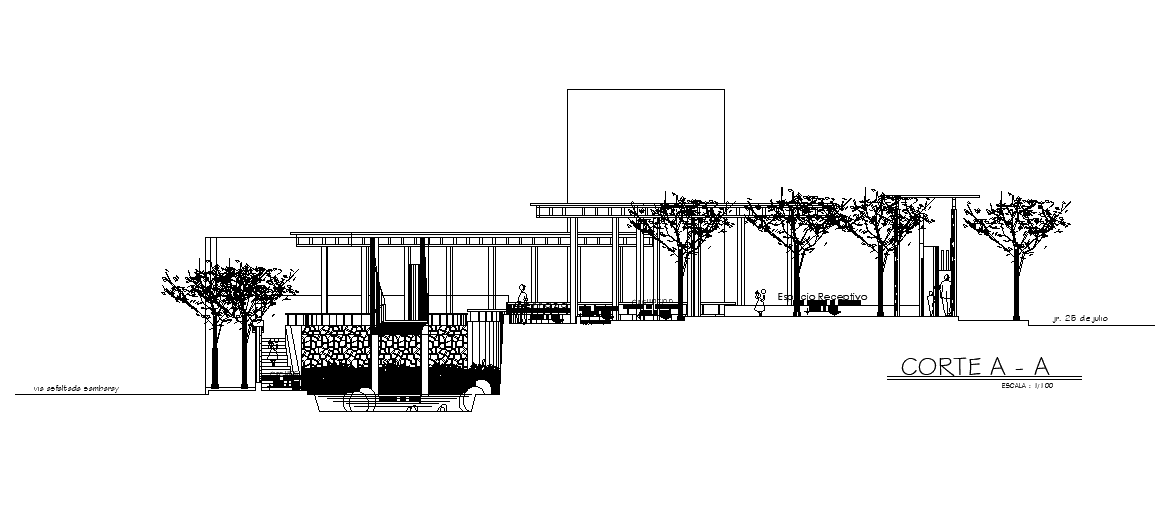Children Garden Section CAD Drawing Download DWG File
Description
The children's garden park building side section CAD drawing that shows water mirror, floor pre-fabricated concrete slabs, stage, children play area, vigil space and animal zoo. also has 4 meter height compound wall and main entrance gate design dwg file. Thank you for downloading the Autocad drawing file and other CAD program files from our website.
Uploaded by:
