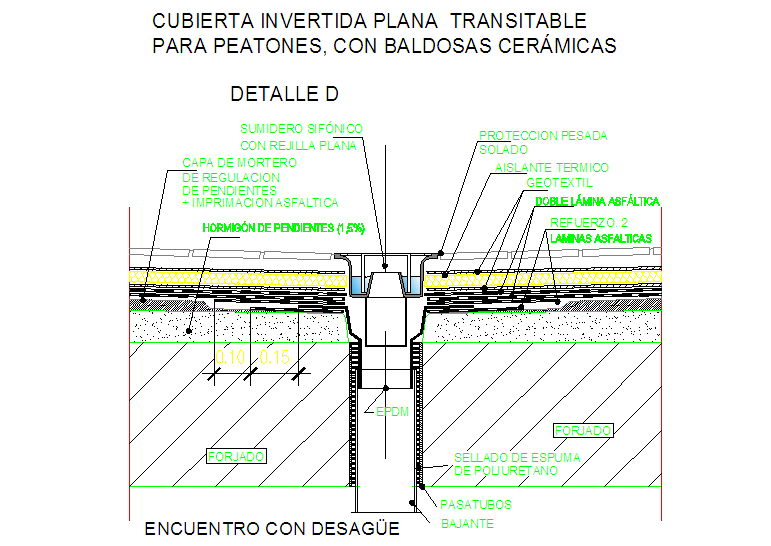Detail sink and water proofing flat deck passable
Description
Encounter with drain, Walkable flat inverted cover For pedestrians, with ceramic tiles, Concrete slopes (1,5%). etc detail.
File Type:
DWG
File Size:
63 KB
Category::
Structure
Sub Category::
Section Plan CAD Blocks & DWG Drawing Models
type:
Gold
Uploaded by:
Priyanka
Patel
