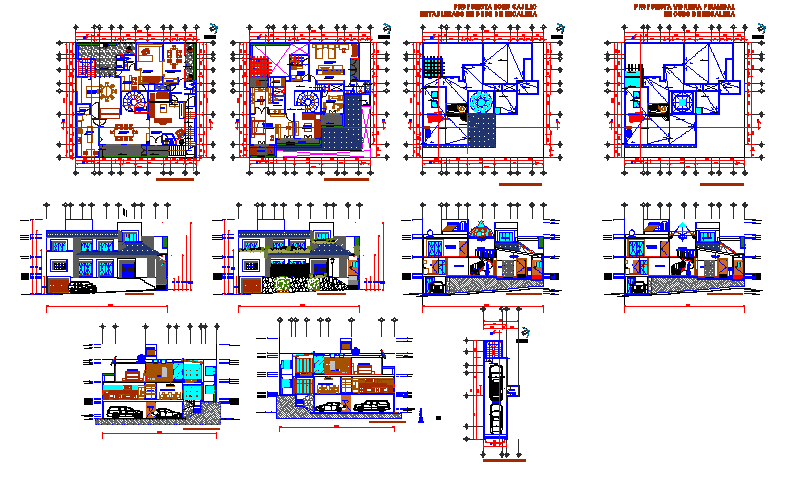Modern Residential home project
Description
Modern Residential home in autocad file, like elevation design, section design, plan lay-out detail, structure detail, electric lay-out & furniture lay-out also include the file.
Uploaded by:
Priyanka
Patel
