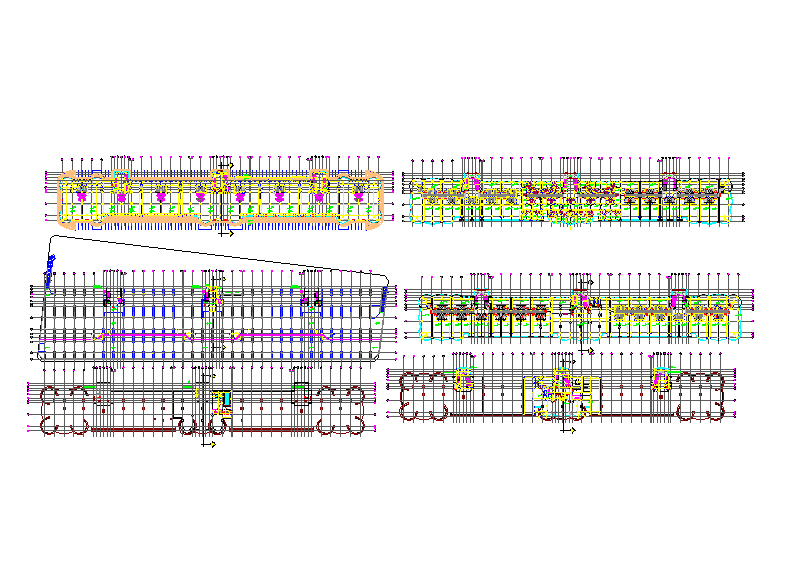Apartment Lay-out detail Autocad file.
Description
Apartment Lay-out detail Autocad file.MEZZANINE FLOOR PLAN , GROUND FLOOR PLAN , BASEMENT FLOOR PLAN , FOURTH FLOOR PLAN , TYPICAL FLOOR PLAN , ROOF FLOOR PLAN , PENTHOUSE FLOOR PLAN .
Uploaded by:
Priyanka
Patel
