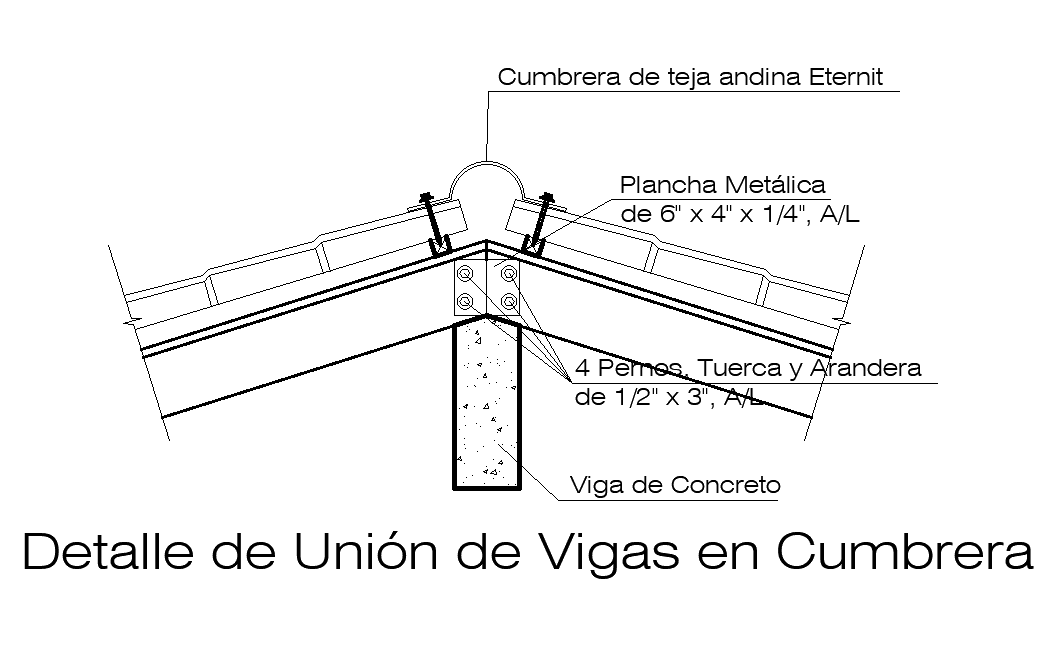Detail of Joining of Beams in Ridge is given in this AutoCAD drawing file.Download now.
Description
Detail of Joining of Beams in Ridge is given in this AutoCAD drawing file. Welded connections were done in this structure. Eternit Andean tile ridge, 6 "x 4" x 1/4 "Sheet Metal, 4 Bolts, Nut and Washer, Concrete Beam and other details are given. For more details download the AutoCAD drawing file. Thank you for downloading the AutoCAD drawing file and other CAD program files from our website.
Uploaded by:
