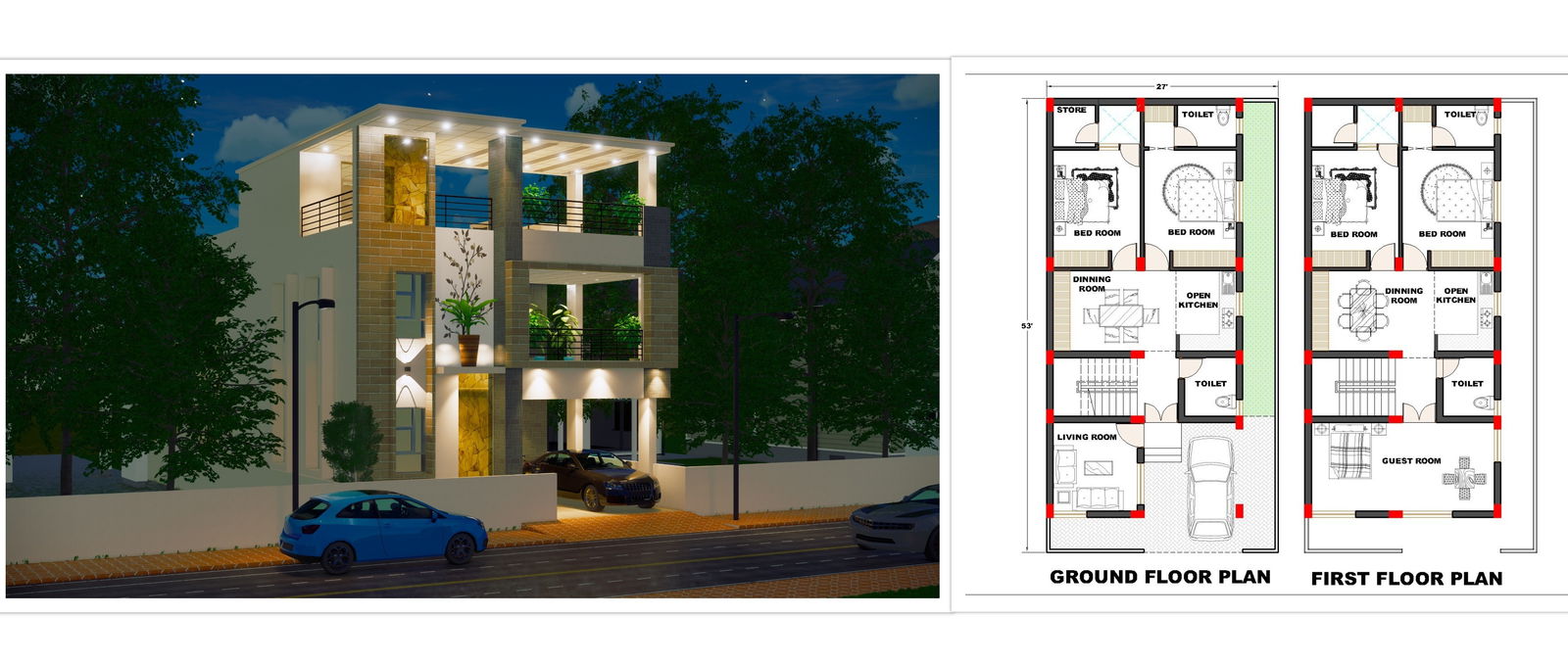27’x53’ Duplex home interior plan with amazing 3d Elevation. Download the free Revit and Autocad drawing file.
Description
27’x53’ Duplex home interior plan with amazing 3d Elevation is given. the Interior furniture floor plan AutoCAD file and 3d elevation Revit file and image are available. On the ground floor, a master bedroom with attached toilet, kid's bedroom with attached toilet, hall, kitchen, dining, and car parking is available. On the first floor Master bedroom, a kids' bedroom, a guest bedroom, a common toilet, balcony, and a hall are given. The staircase is available inside of the house. Download the free Revit and Autocad drawing file.

Uploaded by:
AS
SETHUPATHI
