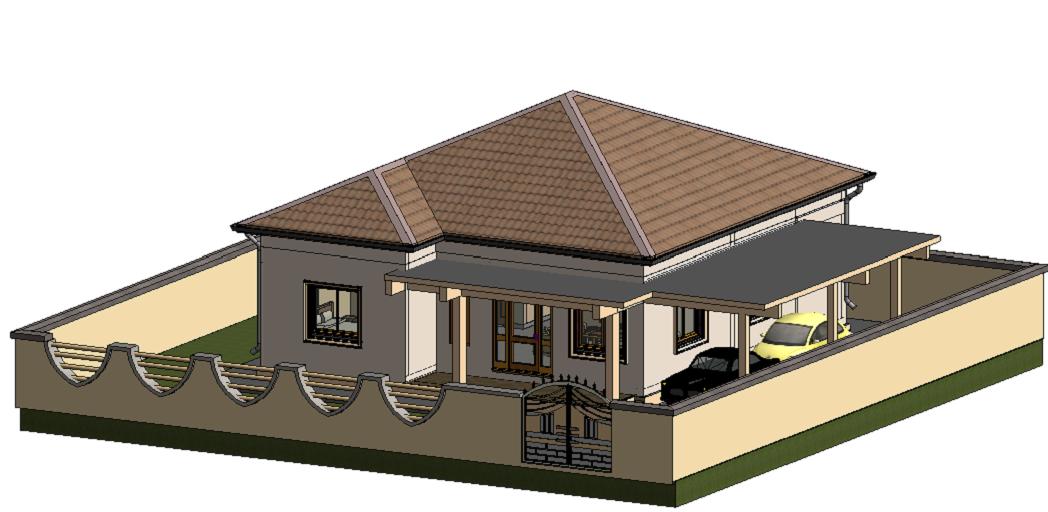One Story House Revit Residential Building Floor Plan Design File
Description
This Revit file presents a detailed 3D model of a one-story residential building measuring 10x12 meters. The design includes three bedrooms, a spacious living room, a combined dining and kitchen area, a carport, a balcony, and two bathrooms. Ideal for architects, builders, and students, this model offers a comprehensive layout suitable for residential projects. Utilize this resource for planning, visualization, and design purposes.
File Type:
Revit
File Size:
50.8 MB
Category::
Projects
Sub Category::
Architecture House Projects Drawings
type:
Gold
Uploaded by:
RANDRIANIRINA
Roberto
