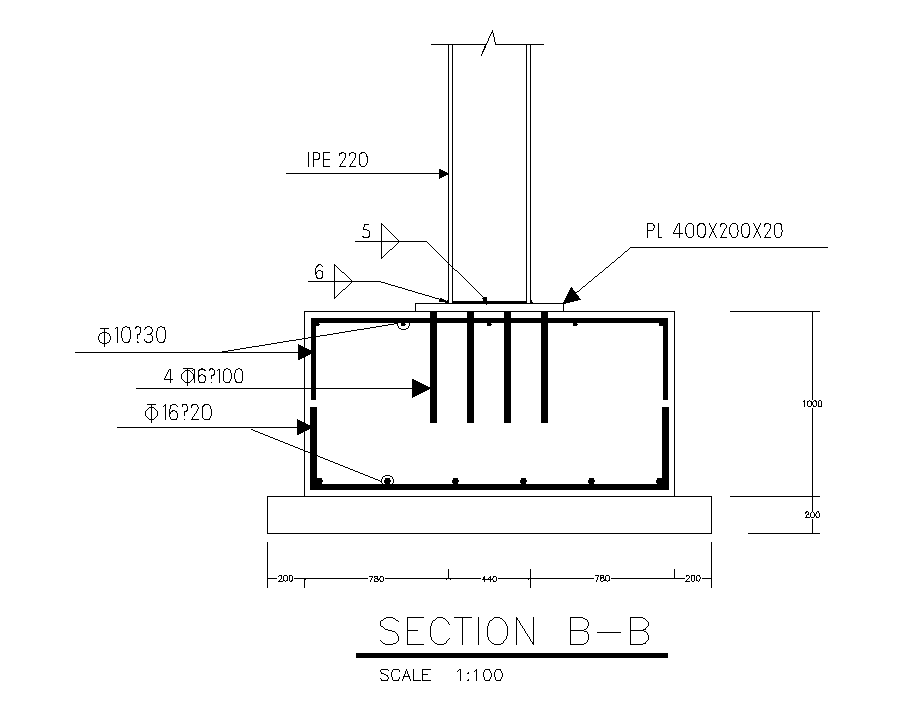A section view of the base plate cum column is given in this AutoCAD drawing model.Download now.
Description
A section view of the base plate cum column is given in this AutoCAD drawing model. The total height of the foundation is 1m. I section is provided in this plate. The dimension of the base plate is 150x3000mm. Height of the plate is 300mm. For more details download the AutoCAD drawing file. Thank you for downloading the AutoCAD drawing file and other CAD program files from our website.
File Type:
DWG
File Size:
67 KB
Category::
Structure
Sub Category::
Section Plan CAD Blocks & DWG Drawing Models
type:
Gold
Uploaded by:
