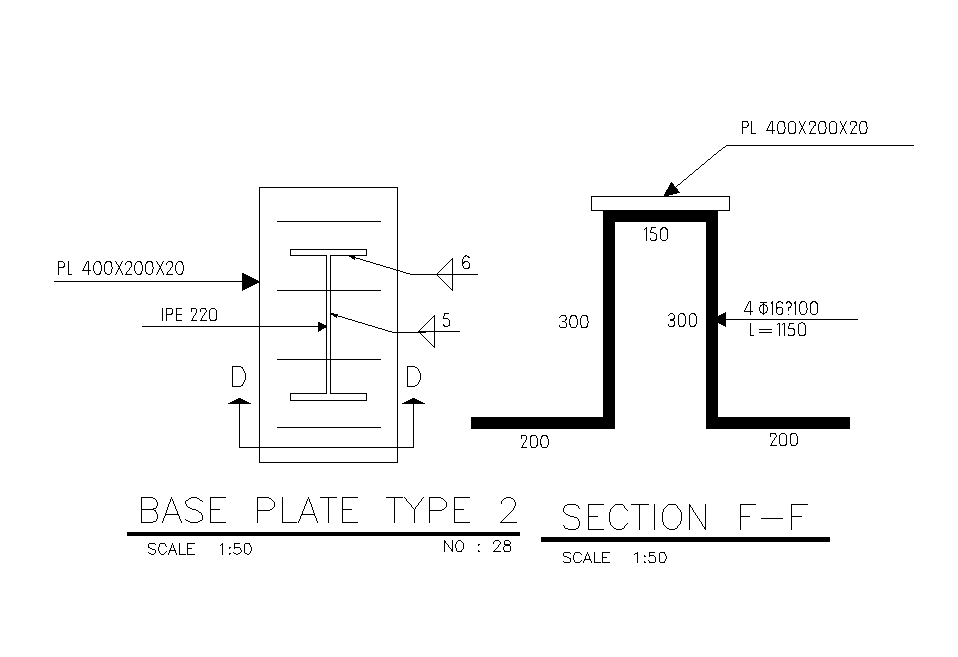150x200mm base plate plan and section view is given in this AutoCAD drawing model.Download now.
Description
150x200mm base plate plan and section view is given in this AutoCAD drawing model. The dimension of I section is 400x200x20mm. This plan and section view is given with 1:50 scale. For more details download the AutoCAD drawing file. Thank you for downloading the AutoCAD drawing file and other CAD program files from our website.
File Type:
DWG
File Size:
65 KB
Category::
Structure
Sub Category::
Section Plan CAD Blocks & DWG Drawing Models
type:
Free
Uploaded by:
