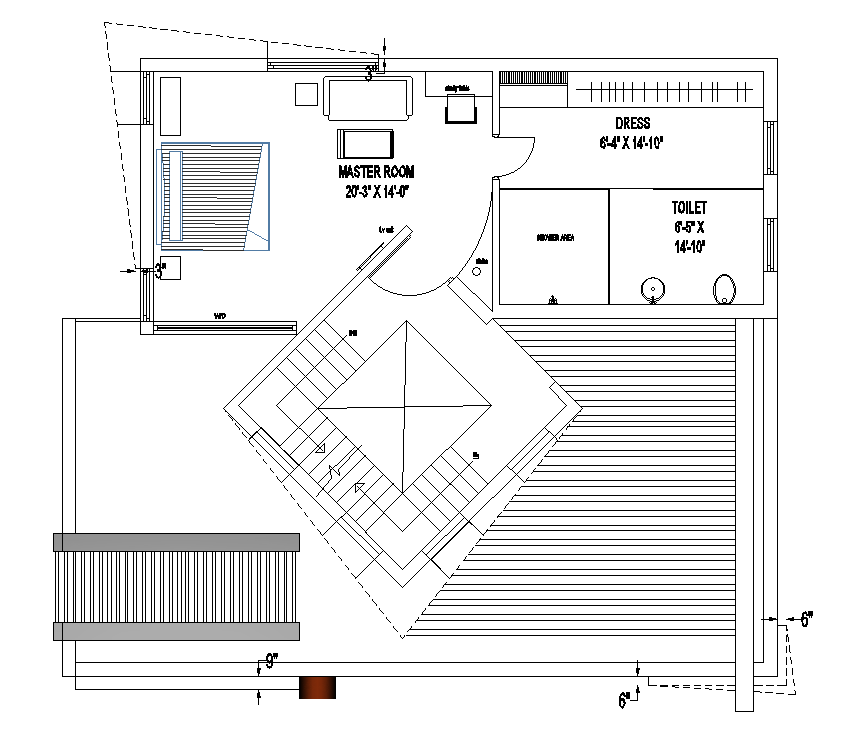40’x36’ first floor house plan has been given in this AutoCAD drawing model. Download now.
Description
40’x36’ first floor house plan has been given in this AutoCAD drawing model. This is G+ 1 house building. Master bedroom with attached toilet & dressing room is available on the first floor. For more details download the AutoCAD file. Thank you for downloading the AutoCAD file and other CAD program files from our website.
Uploaded by:
