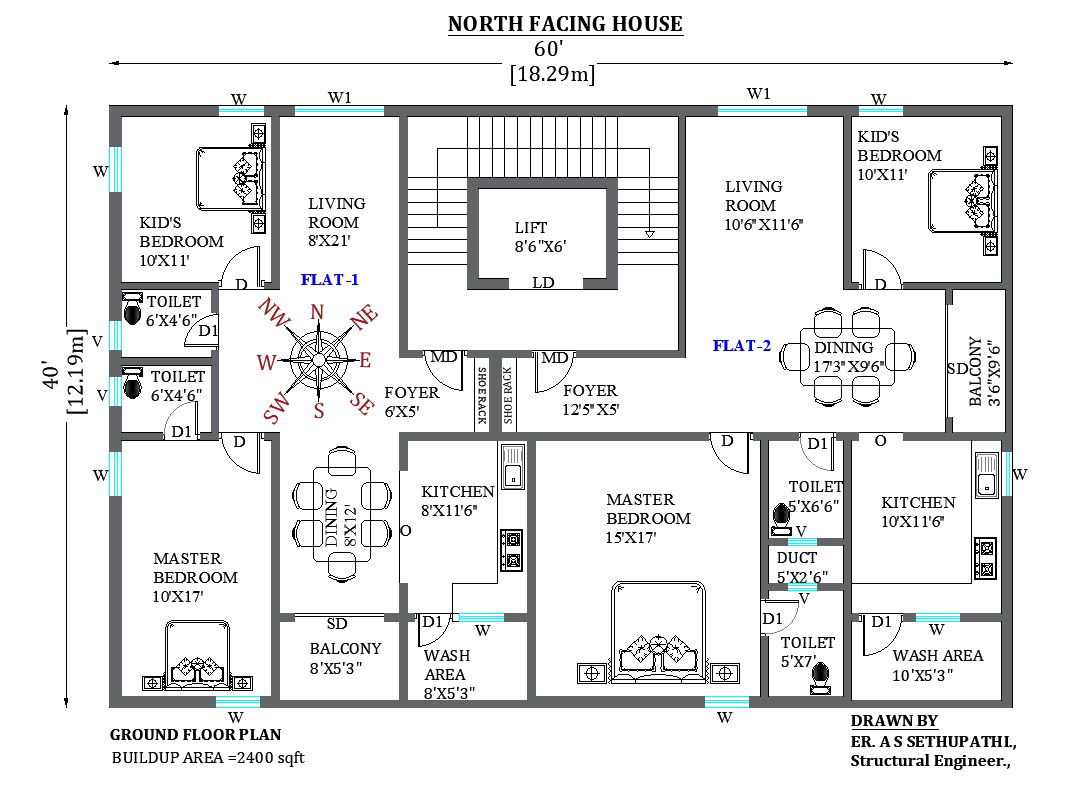60’x40’ double row flat North facing apartment floor plan. Download the free 2D Autocad drawing file.
Description
60’x40’ double row flat North facing apartment floor plan is given in this cad drawing file. The Total buildup area is 2400 sqft. On the first flat, a master bedroom with an attached toilet and dressing room, a kid's bedroom, common toilet, kitchen, Dining, wash area, Hall, balcony, and foyer are available. On the second flat, a master bedroom with an attached toilet and dressing room, a kid's bedroom, common toilet, kitchen, Dining, wash area, living room, balcony, and foyer are available. The staircase and lift are available outside of the apartment. Download the free 2D Autocad drawing file.

Uploaded by:
AS
SETHUPATHI

