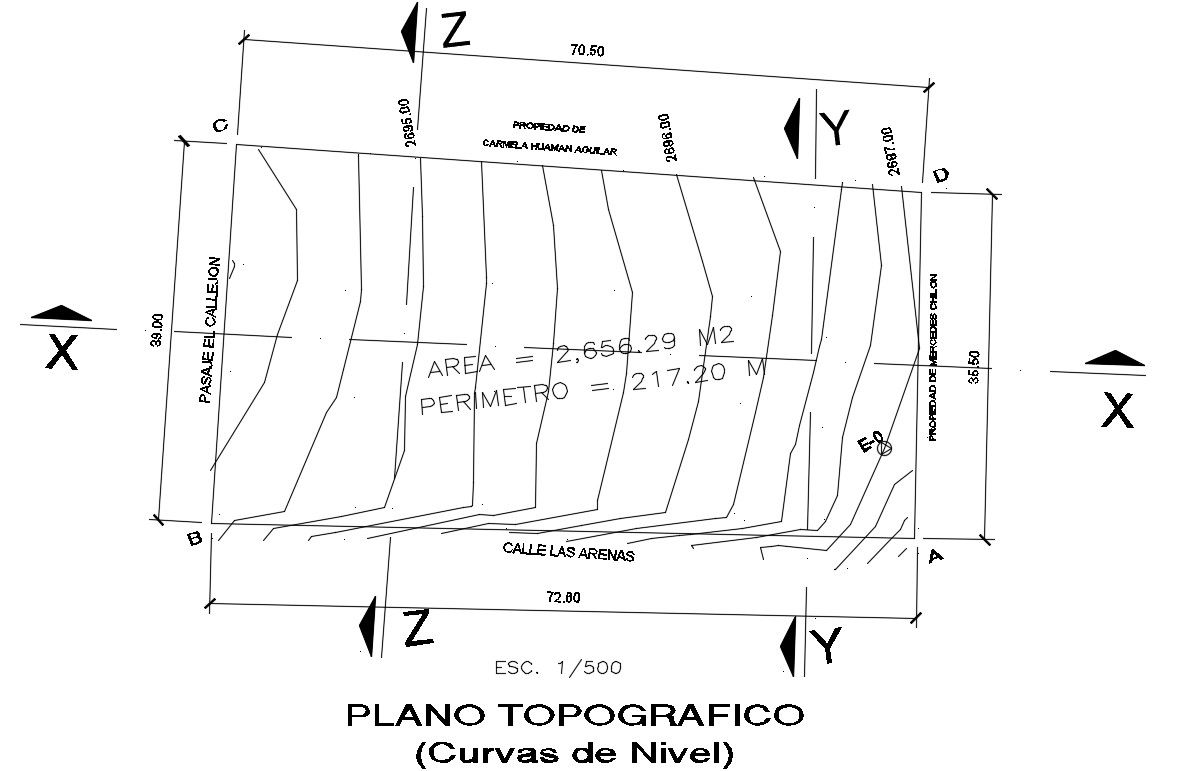72x39m Topography AutoCAD DWG Site Land Plan Contours Layout Details
Description
This DWG file provides a comprehensive 72x39m topographic site layout, featuring contour lines, elevation data, and site boundaries. It's tailored for AutoCAD users involved in site planning, land development, and infrastructure projects. Suitable for government proposals and urban planning, this drawing aids in accurate land analysis and design. Utilize it for efficient site layout and development planning.
File Type:
DWG
File Size:
63 KB
Category::
Projects
Sub Category::
Architecture House Projects Drawings
type:
Gold
Uploaded by:
