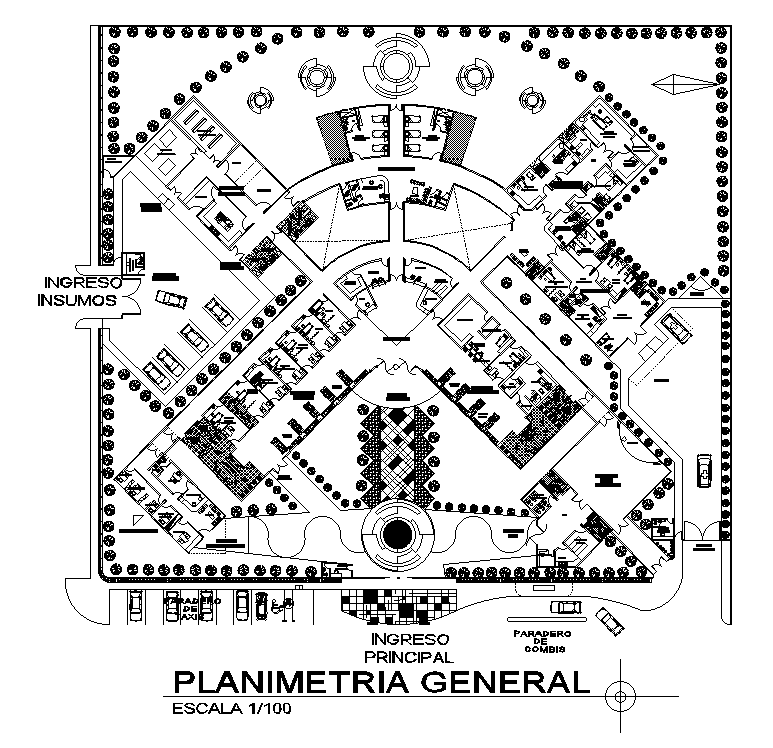Hospital Plan AutoCAD drawing model download dwg file
Description
The hospital layout plan AutoCAD drawing which consist of reception, waiting room, pharmacy, gent’s toilet, ladies toilet, nurse station, Isolated, sterilization area, imaging area, obstetrics area, laboratory area, surgery area, external consultation area, emergency area, emergency access and other details are given in this drawing model. For more details download the AutoCAD drawing file.
Uploaded by:

