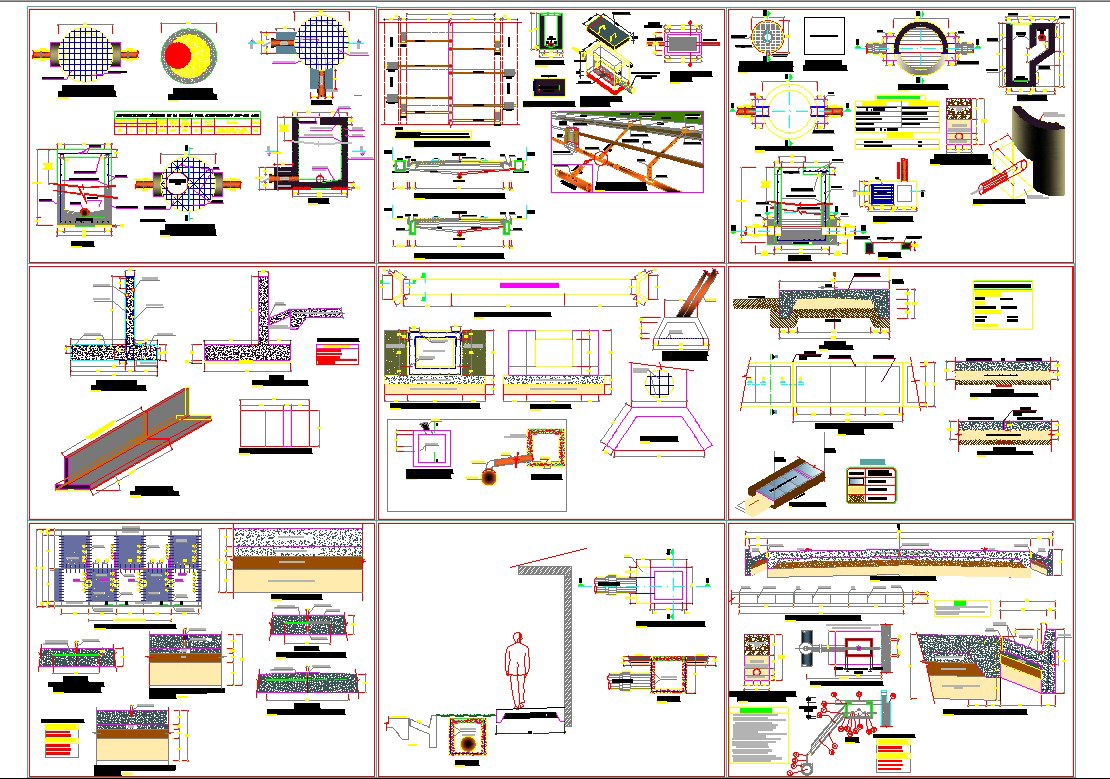Sanitations architecture and interiors detail in autocad dwg files
Description
Sanitations architecture and interiors detail in autocad dwg files. Include working plan, sections, elevations and detail of sanitations projects.
File Type:
DWG
File Size:
2.8 MB
Category::
Dwg Cad Blocks
Sub Category::
Autocad Plumbing Fixture Blocks
type:
Gold
Uploaded by:
K.H.J
Jani
