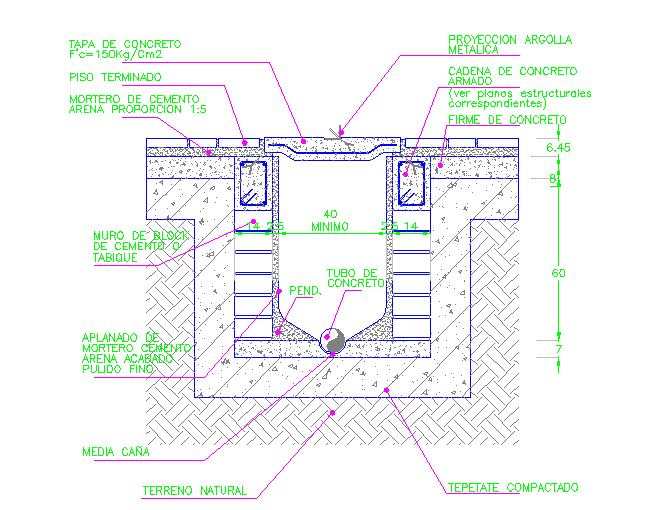Drainage section detail
Description
Drainage section detail in DWG File, cement mortar arena proportion 1: 5, Block wall Cement or partition, natural terrain, Stepped compact, etc.
File Type:
DWG
File Size:
194 KB
Category::
Structure
Sub Category::
Section Plan CAD Blocks & DWG Drawing Models
type:
Gold
Uploaded by:
Priyanka
Patel
