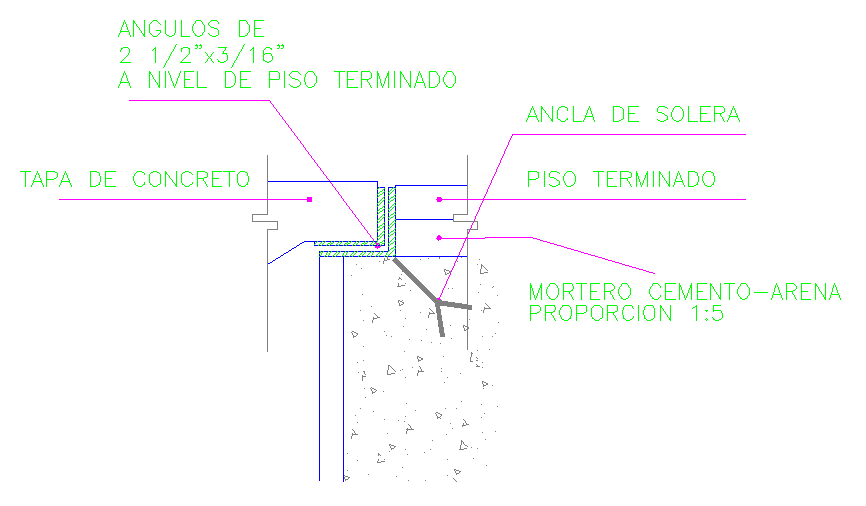Reinforced concrete structure Beam Detail
Description
Reinforced concrete structure detail in DWG File, finished floor detail, Mortar & cement , & concrete cover detail.
File Type:
DWG
File Size:
300 KB
Category::
Structure
Sub Category::
Section Plan CAD Blocks & DWG Drawing Models
type:
Free
Uploaded by:
Priyanka
Patel
