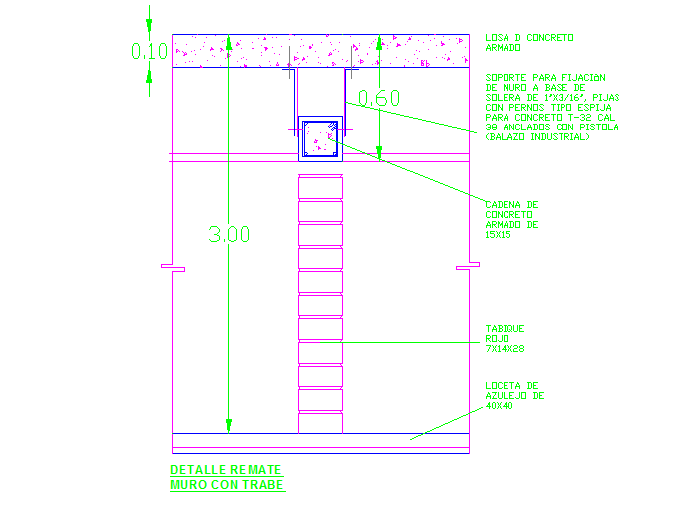Wall Section & Beam Detail
Description
Wall Section & Beam Detail in DWG File. 1 "x3 / 16" screed wall mounting bracket, stud bolts for t-32 lime concrete 38 anchored with gun (industrial bullet), 15x15 reinforced concrete chain. etc detail.
File Type:
DWG
File Size:
23 KB
Category::
Structure
Sub Category::
Section Plan CAD Blocks & DWG Drawing Models
type:
Free
Uploaded by:
Priyanka
Patel

