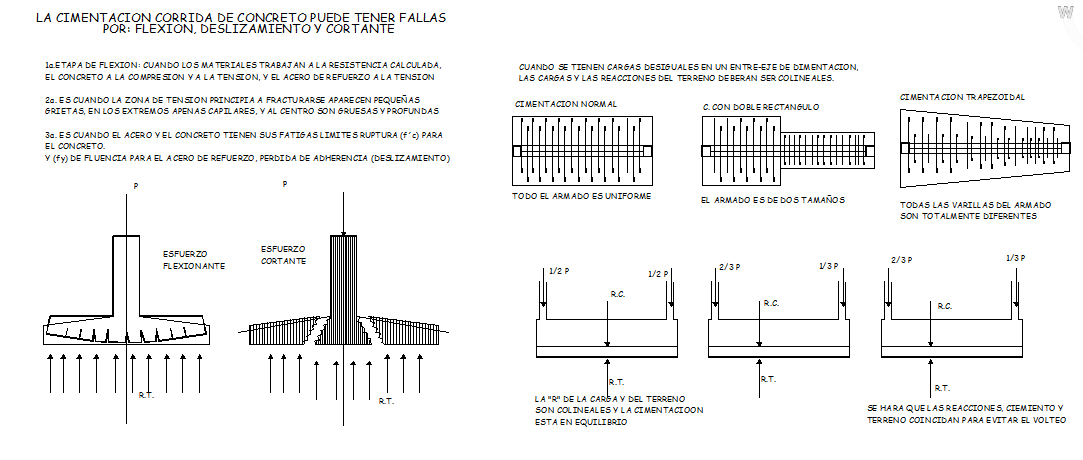Detail of surface foundations Design cad file
Description
Detail of surface foundations Design cad file. 1a. flexion steel: when the materials work to the calculated resistance, Concrete to compression and tension, and reinforcing steel to tension,
Uploaded by:
Priyanka
Patel

