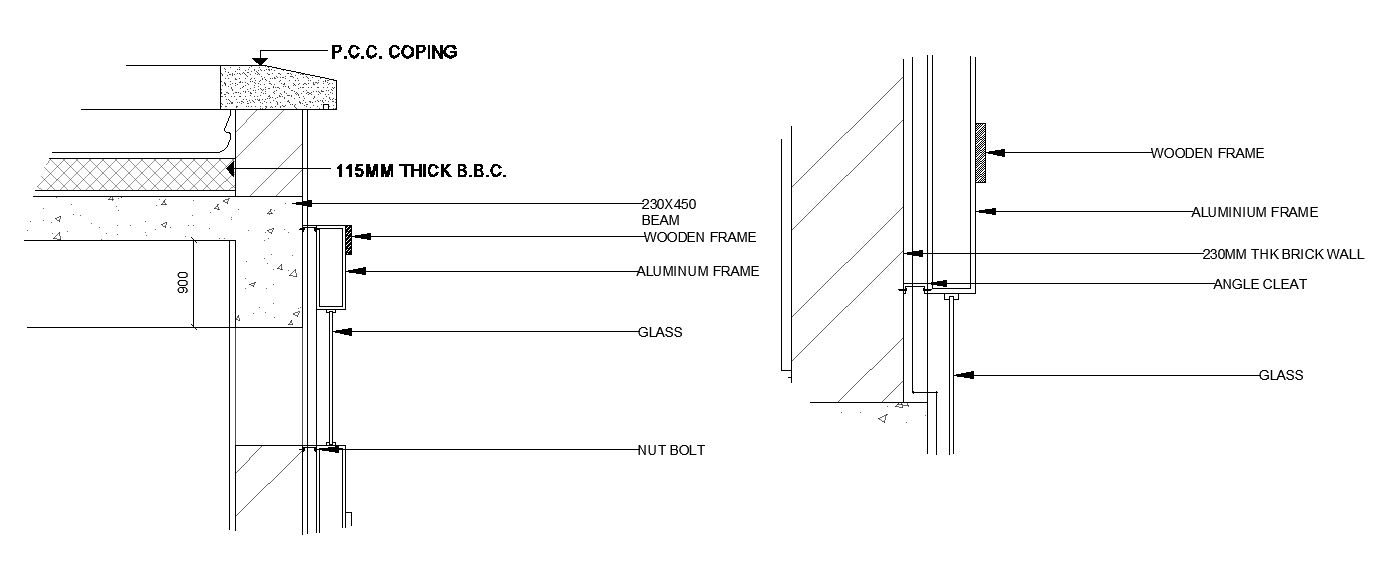13x15m house plan of window layout is given in this AutoCAD model. Download now.
Description
13x15m house plan of window layout is given in this AutoCAD model. 230x450mm beam is visible in this model. Wooden frame, aluminum frame, glass, nut bolt, and angle cleat are mentioned in this section view. For more details download the AutoCAD drawing file. Thank you for downloading the AutoCAD drawing file and other CAD program files from our website.
File Type:
DWG
File Size:
63 KB
Category::
Dwg Cad Blocks
Sub Category::
Windows And Doors Dwg Blocks
type:
Gold
Uploaded by:
