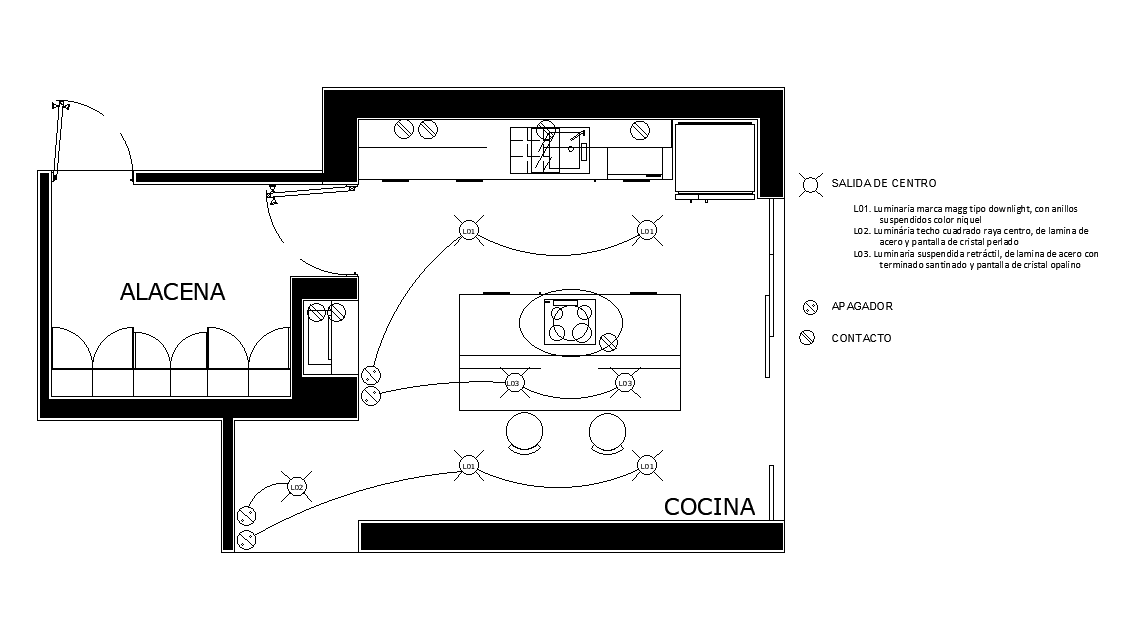Kitchen Electrical Layout plan AutoCAD Drawing Download DWG File
Description
The kitchen electrical layout plan AutoCAD drawing that shows square ceiling luminaire with center stripe, made of steel sheet and pearl glass shade, retractable suspended luminaire, made of steel sheet with sanctified finish and opal glass shade detail in dwg file. For more details download the AutoCAD file. Thank you for downloading the AutoCAD file and other CAD program files from our website.
Uploaded by:
