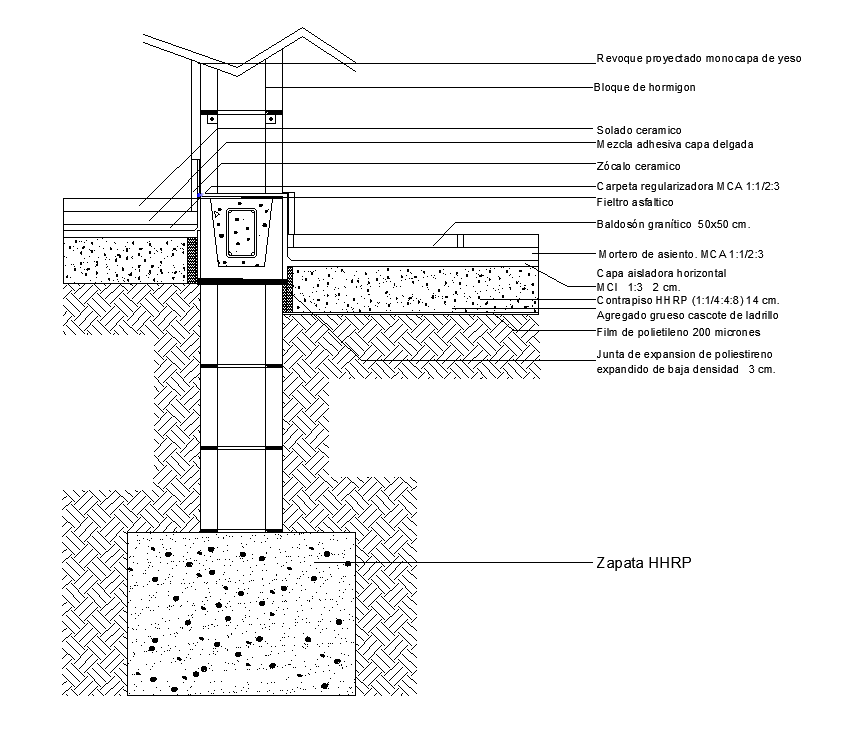Foundation and column section structure is given in this AutoCAD drawing model.Download now.
Description
Foundation and column section structure is given in this AutoCAD drawing model. Structural components are mentioned in this model. Expansion joint of low density expanded polystyrene 3 cm, Polyethylene film 200 microns, Granite tile 50x50 cm, Ceramic flooring, Concrete block, and other details are mentioned in this model. For more details download the AutoCAD drawing file. Thank you for downloading the AutoCAD drawing file and other CAD program files from our website. AutoCAD drawing model, 2D AutoCAD model, DWG drawing file
Uploaded by:

