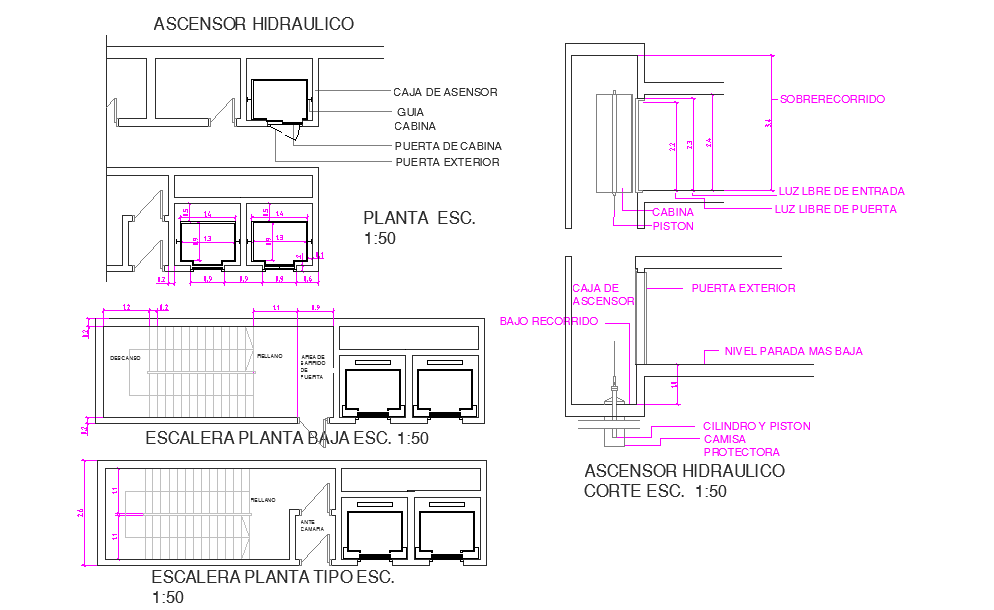Elevator and escalator & staircase details
Description
elevator and escalator & staircase details. hydraulic lift, staircase low , stained floor stair, hydraulic lift cut, elevator box, level stop lower, door exterior.
File Type:
DWG
File Size:
33 KB
Category::
Mechanical and Machinery
Sub Category::
Elevator Details
type:
Gold
Uploaded by:
Priyanka
Patel
