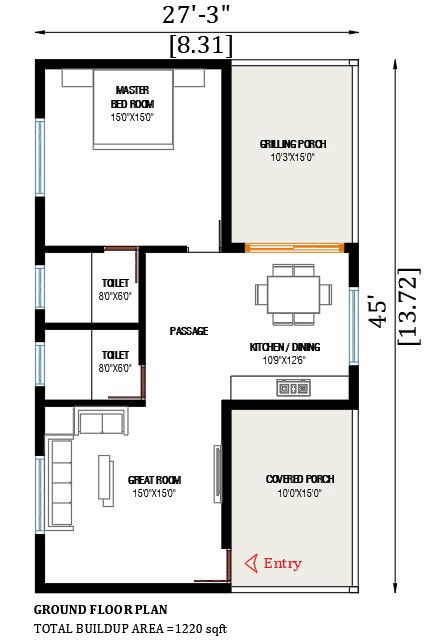27’x45’ house plan is given in this AutoCAD drawing file.Download the Autocad model.
Description
27’x45’ house plan is given in this AutoCAD drawing file. The total area of the house plan is 1220 sqft. This is ground floor plan.Kitchen cum dining, master bedroom with attached toilet, common toilet, passage, covered porch, grilling porch, and great room are available. Other details are given on this plan. Download the AutoCAD drawing file. Thank you for downloading the AutoCAD and other CAD program files from our website.
Uploaded by:
