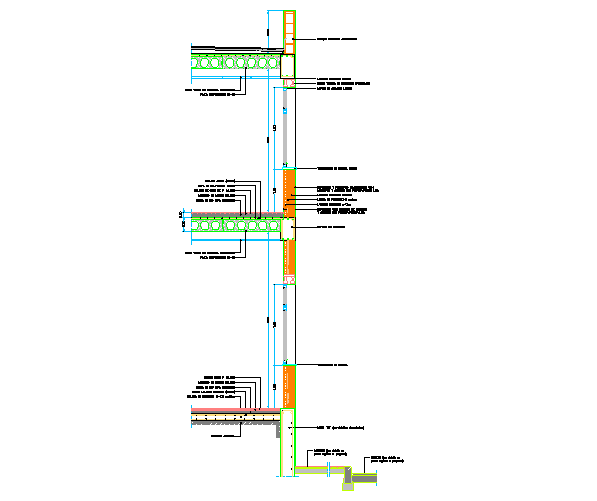Building section details drawing
Description
Building section details drawing. double joist prestress concrete, laced aluminum frame, solid ceramic brick, false roof ceiling registrable, black ceramic 40x20x20cm, soleria de gres de 1 quality etc.
Uploaded by:
Priyanka
Patel
