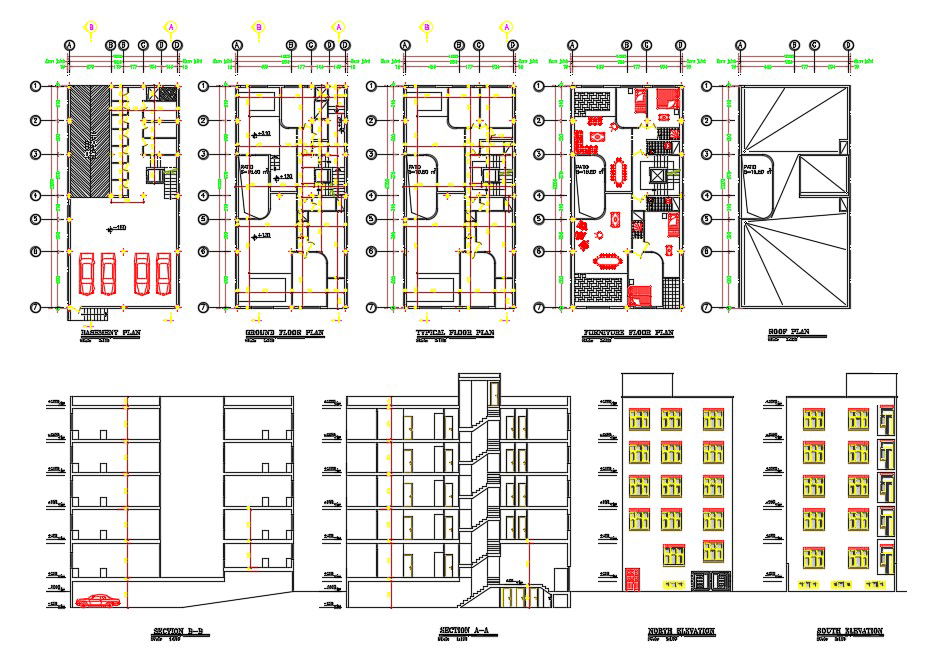Apartment Plan And Building Elevation Design AutoCAD Drawing Download DWG File
Description
The architecture apartment building floor plan consist 2 bhk and 1 bhk house with furniture design and apartment builing front and rear elevation design in dwg file.

Uploaded by:
John Alexis I.
Galera

