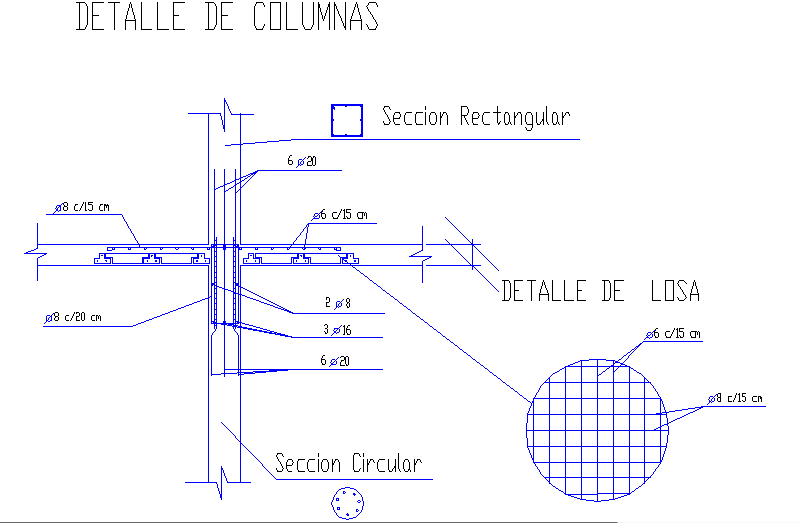Truss column connection detail
Description
Rectangular section, Circular Section, Steel bar detail and column small part detail in this dwg file include.
File Type:
DWG
File Size:
15 KB
Category::
Structure
Sub Category::
Section Plan CAD Blocks & DWG Drawing Models
type:
Gold
Uploaded by:
Priyanka
Patel
