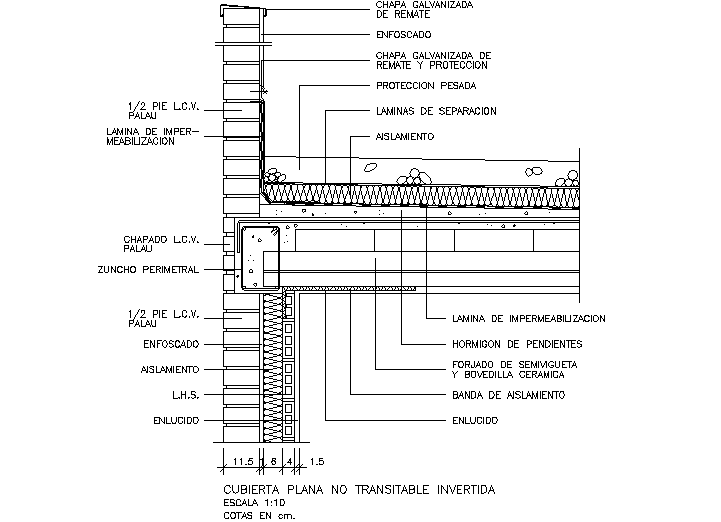Concrete slab thickness commercial buildings
Description
waterproofing plate, heavy protection, separation plates, perimeter band, earth concrete, concrete slab thickness commercial buildings.
File Type:
DWG
File Size:
34 KB
Category::
Structure
Sub Category::
Section Plan CAD Blocks & DWG Drawing Models
type:
Gold
Uploaded by:
Priyanka
Patel

