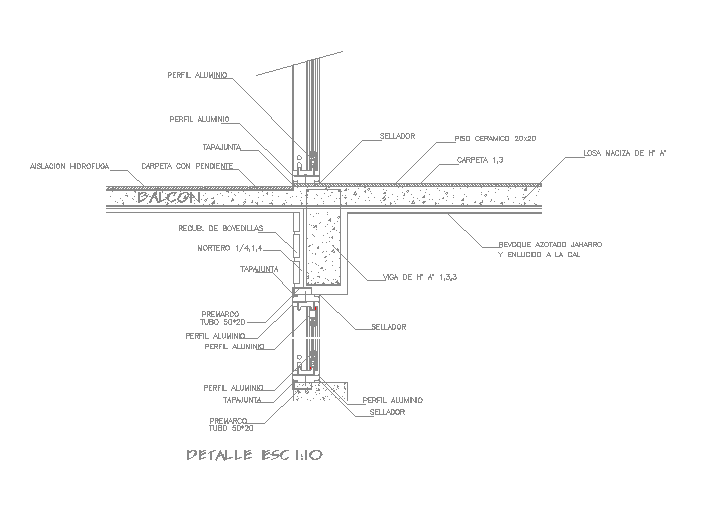Balcony section structure detail dwg
Description
balcony section structure detail dwg , ceramic floor 20x20, aluminum profile, wallet with pending, recub. de slabs, hidrofuga insulation.
File Type:
DWG
File Size:
48 KB
Category::
Structure
Sub Category::
Section Plan CAD Blocks & DWG Drawing Models
type:
Gold
Uploaded by:
Priyanka
Patel

