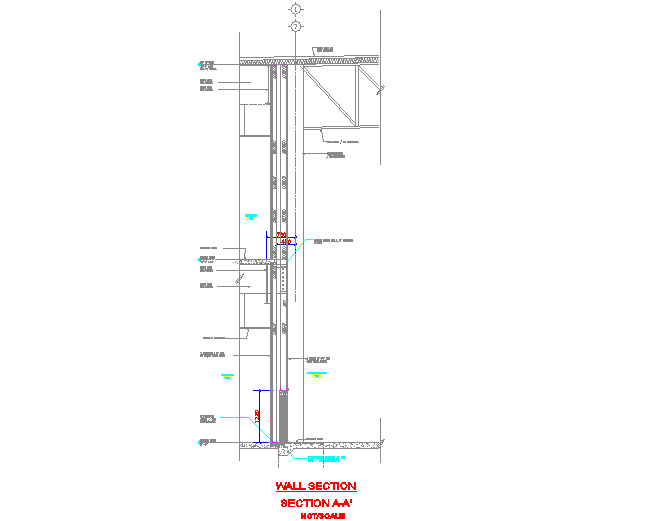Typical wall section detail drawing file
Description
typical wall section detail drawing file, ceiling as scheduled, expansion joint / re: structural, continuous footing at cmu wall / re: structural, brace stud wall at second floor.
Uploaded by:
Priyanka
Patel
