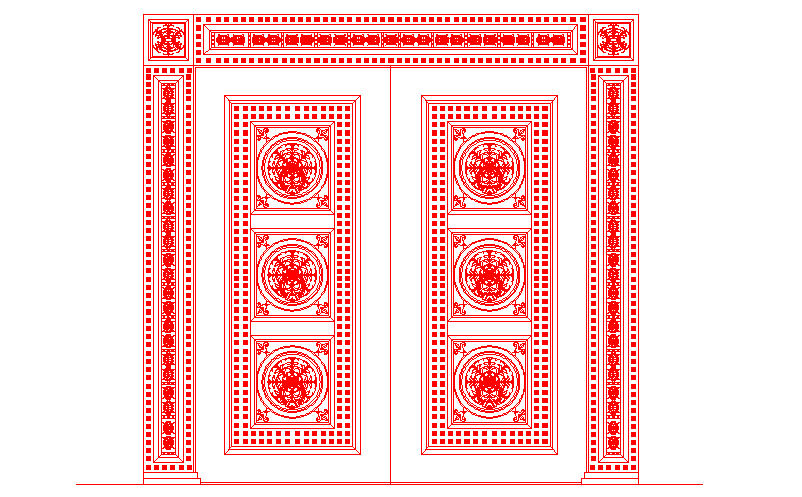Main House Door Design
Description
Main House Door Design. & Different type of door design & elevation detail.
File Type:
DWG
File Size:
485 KB
Category::
Dwg Cad Blocks
Sub Category::
Windows And Doors Dwg Blocks
type:
Gold
Uploaded by:
Priyanka
Patel
